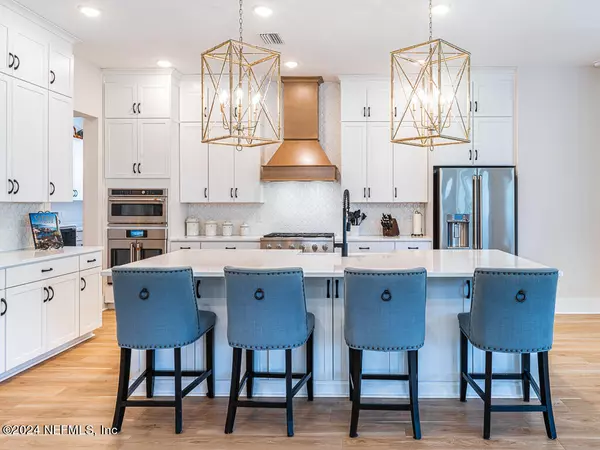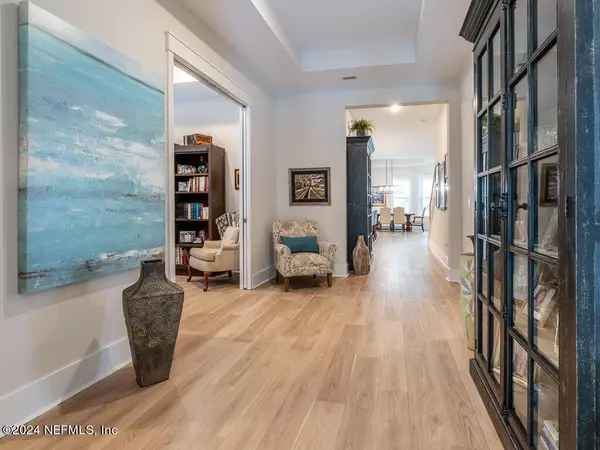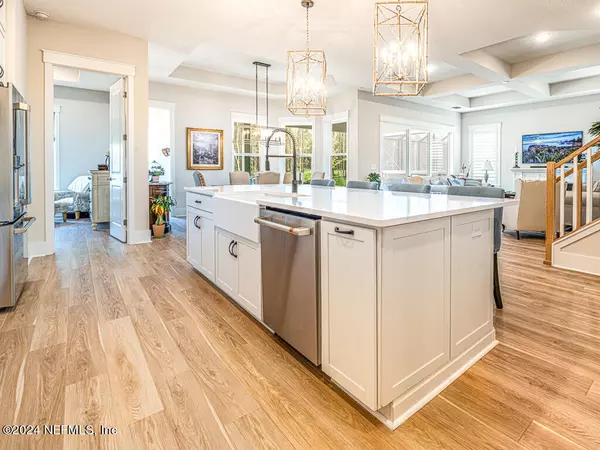228 PALM CREST DR Ponte Vedra, FL 32081
5 Beds
5 Baths
3,174 SqFt
UPDATED:
02/09/2025 05:27 AM
Key Details
Property Type Single Family Home
Sub Type Single Family Residence
Listing Status Active
Purchase Type For Sale
Square Footage 3,174 sqft
Price per Sqft $346
Subdivision Palm Crest At Nocatee
MLS Listing ID 2062660
Bedrooms 5
Full Baths 4
Half Baths 1
HOA Fees $1,500/ann
HOA Y/N Yes
Originating Board realMLS (Northeast Florida Multiple Listing Service)
Year Built 2024
Annual Tax Amount $4,107
Lot Size 9,583 Sqft
Acres 0.22
Property Description
Why wait for a build when you can move into your dream home TODAY!
Nestled in the exquisite Palm Crest neighborhood, this remarkable luxury residence offers everything you desire and more with only 100 homes on breathtaking conservation or waterfront lots. The front and back of this lot is Conservation!
This 5 bedroom, 4.5 bath, 3200 square foot masterpiece showcases the highly sought-after ELLAVILLE floor plan, complete with extensive upgrades. Step through the impressive foyer to be greeted by elegant light large plank flooring that flows seamlessly throughout the home. The thoughtful design features a spacious first-floor primary bedroom suite three additional first-floor bedrooms, and an oversized separate study, perfect for remote work. An upstairs large private bedroom suite/bonus room with a bath adds even more versatility to this outstanding layout At the heart of the home lies a chef's dream kitchen featuring top-of-the-line "Cafe" appliances, 42-inch cabinets with stunning 18-inch stacked uppers, a breakfast bar with a wine chiller and large pantry. The kitchen's open layout and soaring 10-foot high ceilings created an inviting atmosphere, perfect for entertaining friends and family. Retreat to the luxurious primary suite, your private oasis, featuring an expansive walk-in closet and a spa-like shower in your opulent bath. Enjoy the convenience of direct access to the laundry room from the primary bedroom making everyday tasks a breeze.
Relax and unwind on the covered patio overlooking a picturesque conservation preserve-the ideal setting for morning coffee or evening relaxation. (NO FLOOD INSURANCE REQUIRED) This
home is "pool ready" complete with an existing pool bath and situated on nearly a quarter acre, providing ample space to design your own backyard paradise.
Exterior Features:
*Bahama Shutters
*Contemporary Front Door: 3-glass pane modern look design
*3-Car Garage: Featuring luxury "Shark" floor coating
*Mudroom: Includes a built-in hall rack
Interior Highlights:
*Flooring: Large light plank flooring
*Study: Oversized first-floor study with pocket doors and luxury Plantation shutters
*Bedrooms: First-floor front bedrooms feature luxury Plantation window shutters
*Cafe' Appliances: Top-of-the-line, valued at over $15,000
*Built-in Double Electric Convection Wall Oven
*French Door Refrigerator
*Commercial-style Natural Gas rangetop with 8 multi-ring burner
*Dual Drawer Chiller Refrigerator in Wine/Breakfast Bar
*Kitchen Island: Approx. 10 ft. across with dual side storage
*Lighting: Luxurious "Ballard Designs" Large Gold Bamboo Rectangular Island Pendants
*Sink: Porcelain Single Bowl Farm-Style Sink with commercial faucet
*Tray Ceiling: Adds depth and elegance
*Window Shades: Luxury fabric Roman Shades
*Bathroom: Extended room-length spa-like shower with multiple shower heads
*Laundry Access: Direct access from Primary bedroom and bath
Additional Features:
*Pool Bath
*Lot: FRONT AND REAR CONSERVATION VIEWS (No neighbors in front and rear of home)
*Fully-enclosed black aluminum fence in backyard
*Outdoor Gas hookup
*Energy Star- 33% more energy efficient than typical code built homes and over 48% more efficient than a home built to code five (5) years ago (Providence Homes Quote)
As part of Nocatee, recognized as "The Best Master-Planned Community in America," you'll enjoy a wealth of amenities, including a waterpark, resort-style pools, walking and biking trails, a kayak launch, dog parks and golf cart paths.
Plus, you're within walking or golf cart distance to Florida's highly rated St. Johns County Schools!
Don't miss this rare opportunity to own a piece of paradise in Nocatee. Schedule your private tour and step into the luxury lifestyle you deserve!
Location
State FL
County St. Johns
Community Palm Crest At Nocatee
Area 272-Nocatee South
Direction CROSSWATER PARKWAY R ON CONSERVATION TRAIL, R ON PALM CREST DRIVE
Interior
Interior Features Breakfast Bar, Guest Suite, Kitchen Island, Open Floorplan, Pantry, Primary Downstairs
Heating Heat Pump
Cooling Central Air, Electric
Flooring Carpet, Laminate, Tile
Exterior
Parking Features Garage
Garage Spaces 3.0
Utilities Available Electricity Connected, Sewer Connected, Water Connected
Amenities Available Basketball Court, Children's Pool, Dog Park, Fitness Center, Jogging Path, Park, Pickleball
View Protected Preserve
Total Parking Spaces 3
Garage Yes
Private Pool No
Building
Water Public
New Construction No
Schools
Elementary Schools Pine Island Academy
Middle Schools Pine Island Academy
High Schools Allen D. Nease
Others
Senior Community No
Tax ID 0705020890
Acceptable Financing Cash, Conventional, FHA, VA Loan
Listing Terms Cash, Conventional, FHA, VA Loan
Virtual Tour https://www.youtube.com/watch?v=yWQa1WCru4w





