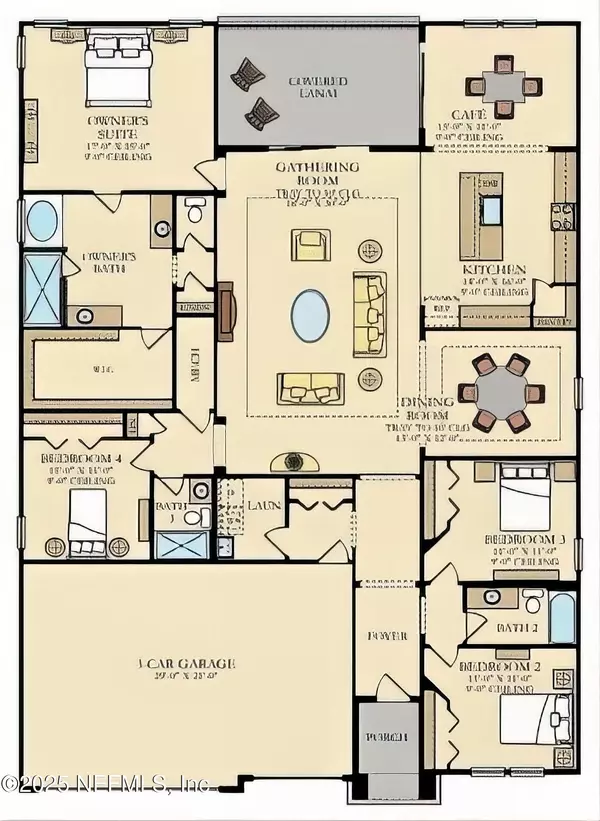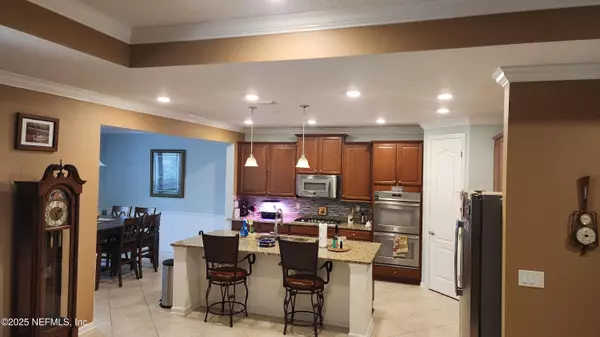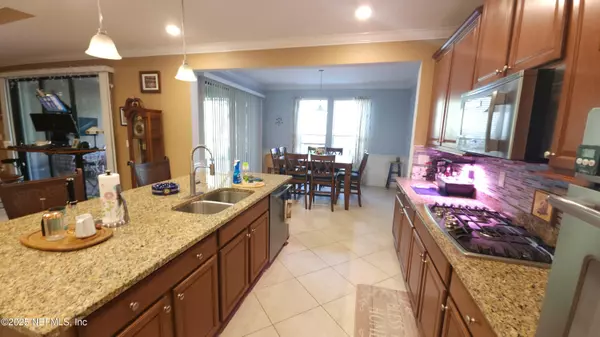165 STONY FORD DR Jacksonville, FL 32081
4 Beds
3 Baths
2,660 SqFt
UPDATED:
02/10/2025 01:00 AM
Key Details
Property Type Single Family Home
Sub Type Single Family Residence
Listing Status Active
Purchase Type For Sale
Square Footage 2,660 sqft
Price per Sqft $263
Subdivision Cypress Trails At Nocatee
MLS Listing ID 2067017
Style Contemporary
Bedrooms 4
Full Baths 3
HOA Fees $396/ann
HOA Y/N Yes
Originating Board realMLS (Northeast Florida Multiple Listing Service)
Year Built 2015
Annual Tax Amount $8,129
Lot Size 8,276 Sqft
Acres 0.19
Property Description
The 3 CAR GARAGE perfectly equipped to store your Golf Cart for cruising to Nocatee Town Center or Splash Water Park!
Truly a Chef's kitchen! Equipped with an oversized California Style Island, Granite Counter Tops, Upgraded Stainless Steel Appliances include a 5 Burner Gas Cooktop, Double Ovens, Upgraded Microwave Oven, Dishwasher and Large Refrigerator.
Open floor plan with Crown Moldings throughout main living areas and Master Suite!
Home includes a Water Softener System, Tankless Gas Hot Water Heater for continuous hot water!
Enjoy evening in privacy while relaxing on the an Elevated Extended Brick Paved Screened in covered Patio overlooking the natural preserve!
Location
State FL
County Duval
Community Cypress Trails At Nocatee
Area 029-Nocatee (Duval County)
Direction Phillips Hwy (US1) to Nocatee Pkwy to Valley Ridge Blvd. Take left turn into Cypress Trails subdivision onto Cypress Trails Dr. then next left onto Stony Ford Dr. house will be on the left.
Interior
Interior Features Breakfast Nook, Ceiling Fan(s), Eat-in Kitchen, Entrance Foyer, Kitchen Island, Open Floorplan, Pantry, Primary Bathroom - Tub with Shower, Primary Bathroom -Tub with Separate Shower, Smart Thermostat
Heating Heat Pump
Cooling Central Air
Flooring Carpet, Laminate, Tile
Furnishings Unfurnished
Laundry Electric Dryer Hookup, Gas Dryer Hookup, In Unit, Sink, Washer Hookup
Exterior
Parking Features Garage, Garage Door Opener
Garage Spaces 3.0
Fence Back Yard
Utilities Available Cable Available, Electricity Connected, Natural Gas Connected, Sewer Connected, Water Connected
Amenities Available Dog Park, Park, Pickleball, Playground
View Trees/Woods
Roof Type Shingle
Porch Rear Porch, Screened, Terrace
Total Parking Spaces 3
Garage Yes
Private Pool No
Building
Lot Description Cul-De-Sac, Wetlands, Wooded
Faces West
Sewer Public Sewer
Water Public
Architectural Style Contemporary
Structure Type Frame,Stone,Stucco
New Construction No
Schools
Elementary Schools Bartram Springs
Middle Schools Twin Lakes Academy
High Schools Atlantic Coast
Others
HOA Name Cypress Trails
Senior Community No
Tax ID 1681480355
Acceptable Financing Cash, Conventional, FHA, Private Financing Available, USDA Loan, VA Loan
Listing Terms Cash, Conventional, FHA, Private Financing Available, USDA Loan, VA Loan





