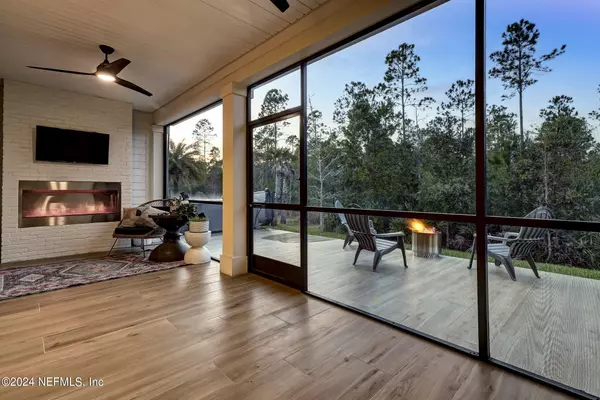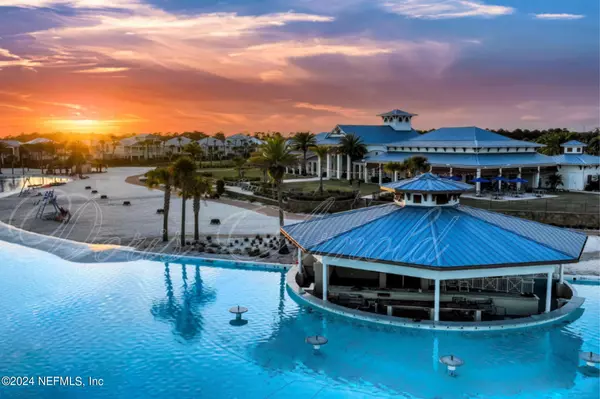289 TOPSIDE DR St Johns, FL 32259
5 Beds
4 Baths
3,813 SqFt
UPDATED:
02/07/2025 07:50 PM
Key Details
Property Type Single Family Home
Sub Type Single Family Residence
Listing Status Active
Purchase Type For Sale
Square Footage 3,813 sqft
Price per Sqft $301
Subdivision Beachwalk
MLS Listing ID 2068394
Style Traditional
Bedrooms 5
Full Baths 4
HOA Fees $185/mo
HOA Y/N Yes
Originating Board realMLS (Northeast Florida Multiple Listing Service)
Year Built 2021
Lot Size 10,454 Sqft
Acres 0.24
Property Description
Location
State FL
County St. Johns
Community Beachwalk
Area 301-Julington Creek/Switzerland
Direction 95 South to CR 210, Exit going East. Left into Beachwalk on Beachwalk Blvd, Continue past the clubhouse to left on Topside into Seaside Estates Home on left.
Rooms
Other Rooms Outdoor Kitchen
Interior
Interior Features Breakfast Bar, Ceiling Fan(s), Entrance Foyer, Kitchen Island, Open Floorplan, Pantry, Primary Bathroom -Tub with Separate Shower, Primary Downstairs, Split Bedrooms, Walk-In Closet(s)
Heating Central
Cooling Central Air
Flooring Laminate, Tile, Wood
Fireplaces Number 1
Fireplaces Type Gas
Furnishings Unfurnished
Fireplace Yes
Laundry Lower Level
Exterior
Exterior Feature Outdoor Kitchen
Parking Features Attached, Electric Vehicle Charging Station(s), Garage Door Opener
Garage Spaces 2.0
Utilities Available Cable Connected, Other
Amenities Available Beach Access, Clubhouse, Dog Park, Fitness Center, Gated, Pickleball, Tennis Court(s), Water
View Trees/Woods
Roof Type Metal
Porch Covered, Front Porch, Patio, Screened
Total Parking Spaces 2
Garage Yes
Private Pool No
Building
Lot Description Wooded
Sewer Public Sewer
Water Public
Architectural Style Traditional
Structure Type Fiber Cement,Frame
New Construction No
Schools
Elementary Schools Lakeside Academy
Middle Schools Lakeside Academy
High Schools Beachside
Others
Senior Community No
Tax ID 0237150180
Security Features Smoke Detector(s)
Acceptable Financing Cash, FHA, USDA Loan, VA Loan
Listing Terms Cash, FHA, USDA Loan, VA Loan





