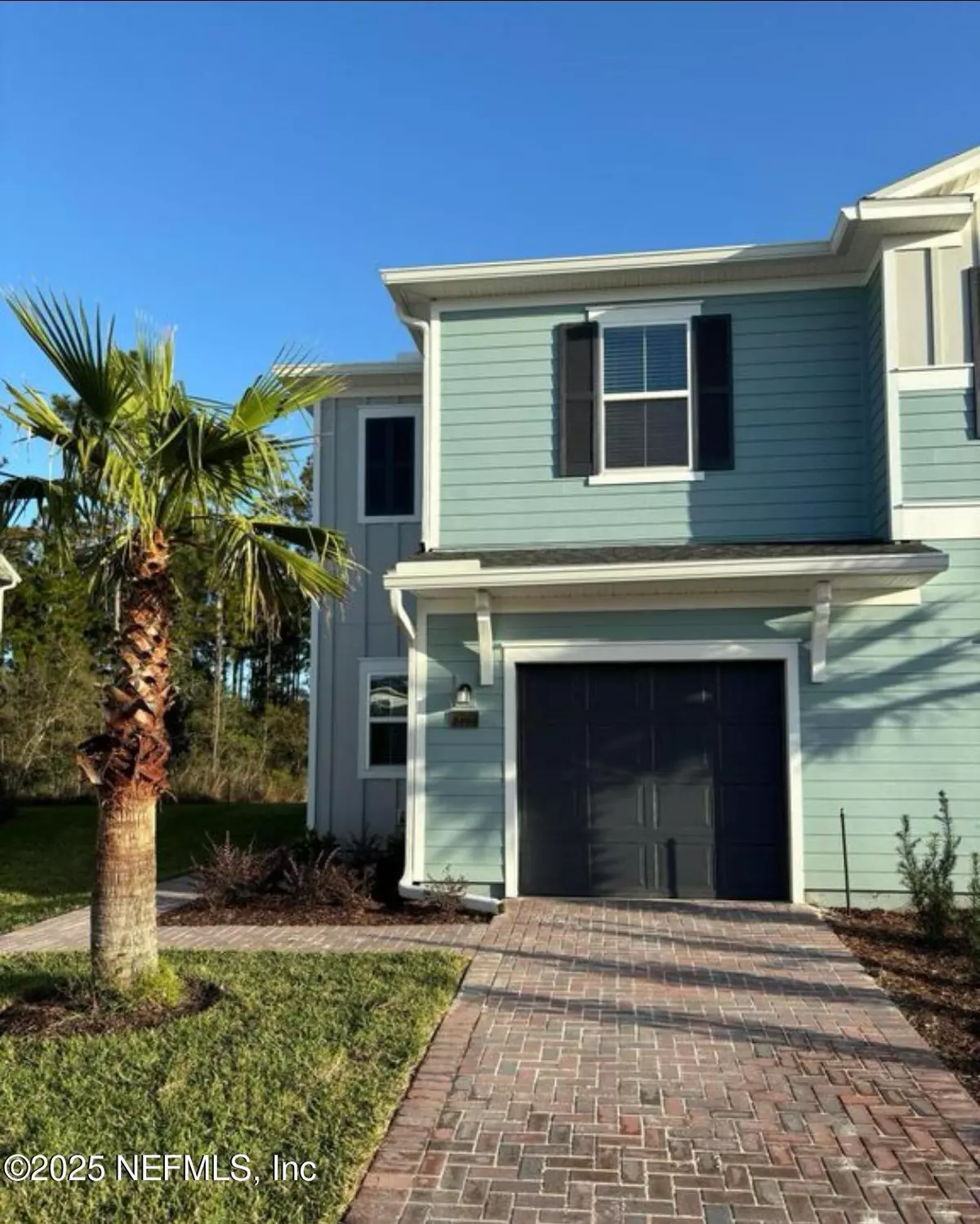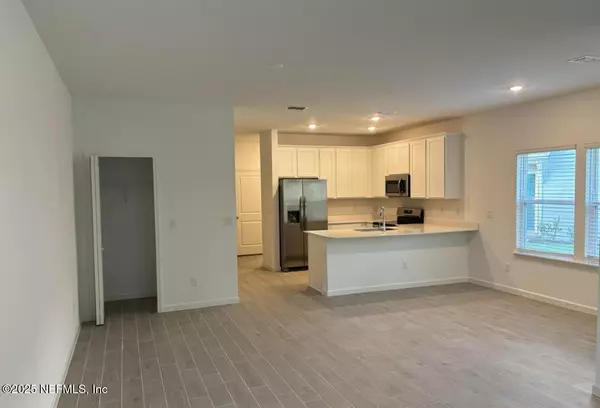272 BELFORT CT St Augustine, FL 32092
3 Beds
6 Baths
1,782 SqFt
UPDATED:
02/06/2025 02:20 AM
Key Details
Property Type Townhouse
Sub Type Townhouse
Listing Status Active
Purchase Type For Rent
Square Footage 1,782 sqft
Subdivision Shearwater Townhomes
MLS Listing ID 2068764
Bedrooms 3
Full Baths 3
Half Baths 3
HOA Y/N Yes
Originating Board realMLS (Northeast Florida Multiple Listing Service)
Year Built 2024
Lot Size 3,049 Sqft
Acres 0.07
Property Description
Nestled in the desirable Shearwater community of St. Johns County, this spacious end-unit townhome offers the perfect blend of comfort, style, and convenience.
Luxurious Home Features
1. Open Floor Plan: Large living room perfect for entertaining
2. Generous Bedrooms: 3 spacious bedrooms for rest and relaxation
3. Ample Bathrooms: 2.5 bathrooms for added convenience
World-Class Community Amenities
1. Kayak Club: Explore the surrounding waters and enjoy nature's beauty
2. Fitness Lodge: Stay active and healthy with state-of-the-art equipment and facilities
3. Lazy Bird River: Relax and unwind in a serene natural setting
Private Oasis
1. Very Big Private Backyard: Backs to preserve, ensuring complete privacy
2. No Rear Neighbors: Enjoy uninterrupted views and tranquility
3. Walkable Distance: Conveniently located near school, mailboxes, and extra parking
# Live the Resort Lifestyle!
Location
State FL
County St. Johns
Community Shearwater Townhomes
Area 304- 210 South
Direction Take I95 NORTH EXIT 329. TAKE RIGHT ON TO CR 210 FOR 6.9MILES ON TO THE SHEAR WATER PKWY, TAKE LEFT ON TO THE SHEAR WATER PKWY FOR 2 MILES , TAKE RIGHT AT TIMBER WOLF TRL FOR 0.3 MILES , TAKE LEFT AT ROSEONT DR FOR 450 METER, TAKE LEFT AT BELFORT COURT FOR 01. MILES TO REACH DESTINATION.
Interior
Interior Features Breakfast Nook, Ceiling Fan(s), Eat-in Kitchen, Guest Suite, Jack and Jill Bath, Open Floorplan, Pantry, Primary Bathroom - Tub with Shower, Primary Bathroom -Tub with Separate Shower, Smart Home, Walk-In Closet(s)
Heating Central
Cooling Central Air
Furnishings Unfurnished
Laundry In Unit
Exterior
Exterior Feature Balcony, Tennis Court(s)
Garage Spaces 1.0
Carport Spaces 3
Utilities Available Electricity Available, Water Available
Amenities Available Barbecue, Children's Pool, Clubhouse, Dog Park, Park, Pickleball, Playground, Sauna, Spa/Hot Tub, Tennis Court(s), Trash, Water
View Trees/Woods
Porch Front Porch, Patio, Screened
Total Parking Spaces 1
Garage Yes
Private Pool No
Building
Faces East
Story 2
Level or Stories 2
Schools
Elementary Schools Picolata Crossing
Middle Schools Pacetti Bay
High Schools Beachside
Others
HOA Fee Include Trash
Senior Community No
Tax ID 0100240250





