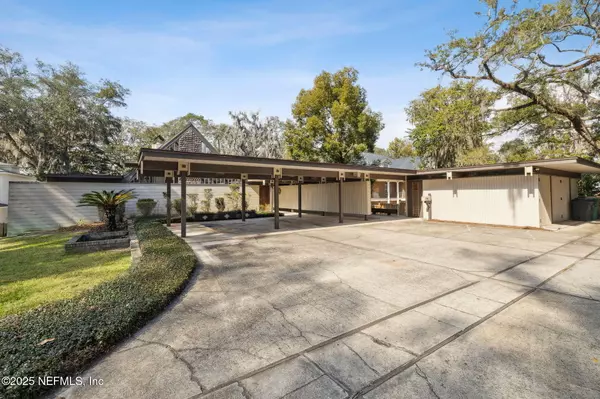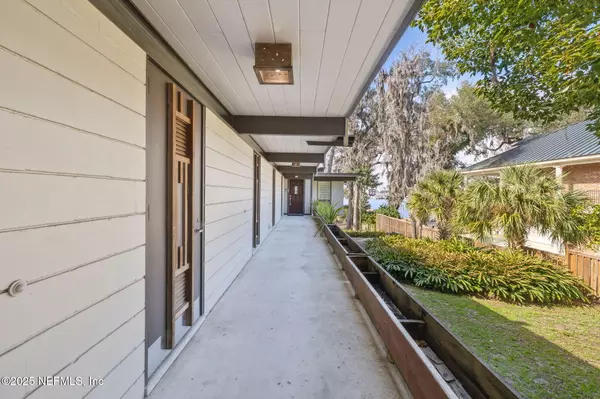4214 ORTEGA FOREST DR Jacksonville, FL 32210
4 Beds
4 Baths
3,716 SqFt
UPDATED:
02/10/2025 05:14 PM
Key Details
Property Type Single Family Home
Sub Type Single Family Residence
Listing Status Active
Purchase Type For Sale
Square Footage 3,716 sqft
Price per Sqft $524
Subdivision Ortega Forest
MLS Listing ID 2069521
Style Mid Century Modern
Bedrooms 4
Full Baths 4
Construction Status Updated/Remodeled
HOA Y/N No
Originating Board realMLS (Northeast Florida Multiple Listing Service)
Year Built 1970
Annual Tax Amount $20,302
Lot Size 1.140 Acres
Acres 1.14
Lot Dimensions 117 x 423
Property Description
Location
State FL
County Duval
Community Ortega Forest
Area 033-Ortega/Venetia
Direction Proceeding South on Hwy 15 / Roosevelt Blvd, cross Roosevelt Bridge, R on Ortega Forest Dr to home # 4214 on Right.
Interior
Interior Features Open Floorplan, Primary Bathroom -Tub with Separate Shower, Split Bedrooms, Walk-In Closet(s)
Heating Electric
Cooling Electric
Flooring Laminate, Wood
Fireplaces Number 1
Fireplace Yes
Exterior
Parking Features Carport, Garage, Off Street
Garage Spaces 2.0
Carport Spaces 3
Utilities Available Cable Connected, Electricity Connected, Sewer Connected, Water Connected
View River
Roof Type Membrane,Shingle
Porch Patio, Screened, Terrace
Total Parking Spaces 2
Garage Yes
Private Pool No
Building
Sewer Septic Tank
Water Public
Architectural Style Mid Century Modern
Structure Type Block
New Construction No
Construction Status Updated/Remodeled
Schools
Elementary Schools John Stockton
Middle Schools Lake Shore
High Schools Westside High School
Others
Senior Community No
Tax ID 1007170000
Acceptable Financing Cash, Conventional, VA Loan
Listing Terms Cash, Conventional, VA Loan





