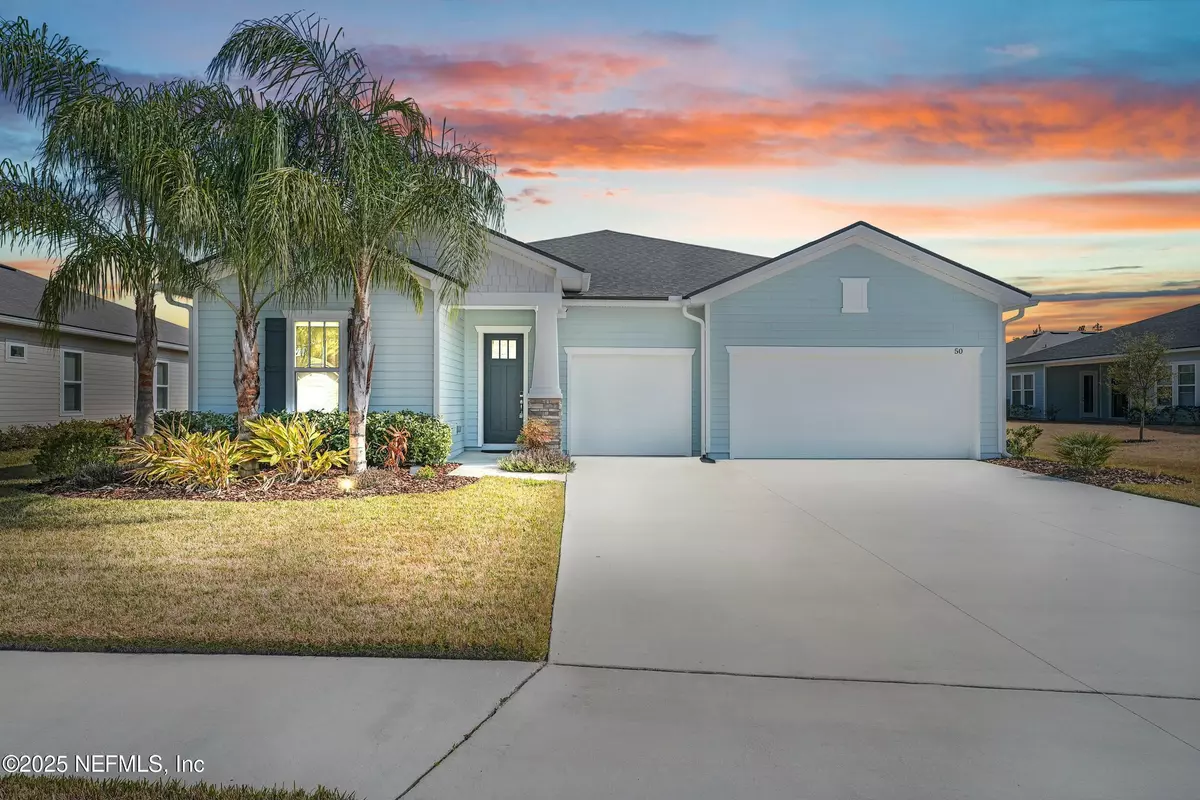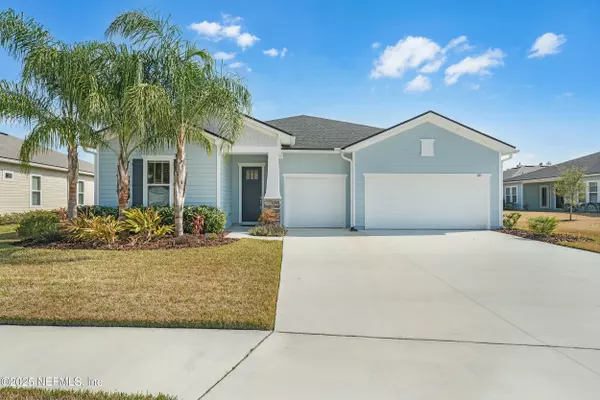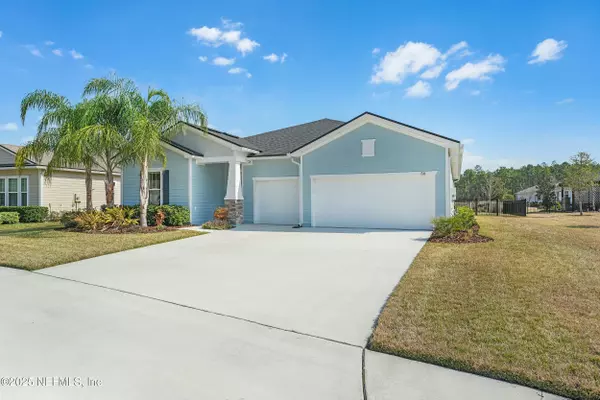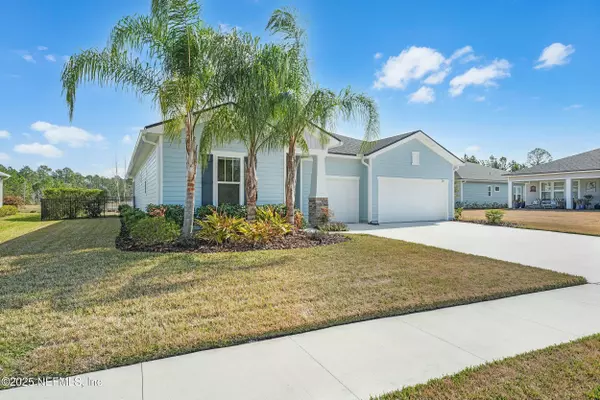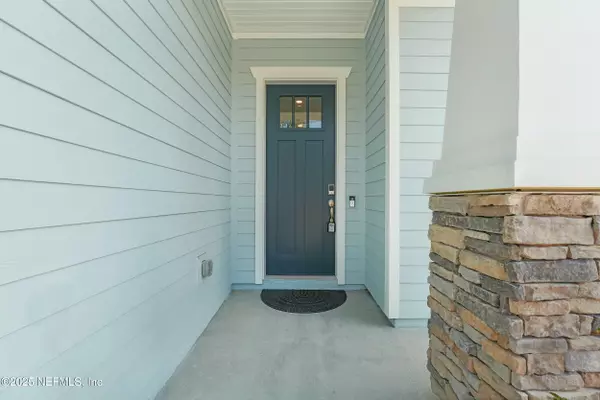50 SKYLINE LN St Augustine, FL 32092
3 Beds
4 Baths
2,428 SqFt
OPEN HOUSE
Fri Feb 21, 11:00am - 1:00pm
UPDATED:
02/18/2025 02:52 PM
Key Details
Property Type Single Family Home
Sub Type Single Family Residence
Listing Status Active
Purchase Type For Sale
Square Footage 2,428 sqft
Price per Sqft $240
Subdivision Reverie At Trailmark
MLS Listing ID 2068813
Style Contemporary,Ranch
Bedrooms 3
Full Baths 3
Half Baths 1
HOA Fees $100/ann
HOA Y/N Yes
Originating Board realMLS (Northeast Florida Multiple Listing Service)
Year Built 2022
Annual Tax Amount $9,723
Lot Size 10,454 Sqft
Acres 0.24
Property Sub-Type Single Family Residence
Property Description
Step inside to discover an open-concept floor plan with high ceilings, abundant natural light, and premium finishes throughout. The gourmet kitchen is a chef's dream, featuring stainless steel appliances, quartz countertops, custom cabinetry, and a large island—perfect for entertaining. The expansive living and dining areas seamlessly flow to a covered lanai, where you can unwind and enjoy breathtaking water views.
The primary suite is a true oasis, boasting a spa-like ensuite with a walk-in shower, dual vanities, and a generous walk-in closet. Each additional bedroom offers its own private bath, ensuring comfort and privacy for guests. The 3-car garage provides ample storage for vehicles, golf carts, or hobby space.
Nestled in Reverie at St. Augustine, a premier 55+ community, residents enjoy resort-style amenities, including a state-of-the-art clubhouse, sparkling pool, fitness center, pickleball courts, and walking trails. Conveniently located near historic St. Augustine, world-class golf courses, pristine beaches, shopping, and dining, this home truly offers the best of Florida's active adult lifestyle.
Location
State FL
County St. Johns
Community Reverie At Trailmark
Area 309-World Golf Village Area-West
Direction Trailmark Drive Left into Reverie, Right after the gate and turn left onto Skyline Lane. Home will be on right side.
Interior
Interior Features Breakfast Bar, Guest Suite, Kitchen Island, Open Floorplan, Pantry, Primary Bathroom - Shower No Tub, Split Bedrooms, Walk-In Closet(s)
Heating Central, Electric
Cooling Central Air, Electric
Flooring Carpet, Vinyl
Exterior
Parking Features Garage, Off Street
Garage Spaces 3.0
Fence Back Yard
Utilities Available Cable Connected, Electricity Connected, Natural Gas Connected, Sewer Connected, Water Connected
Amenities Available Gated
View Pond
Roof Type Shingle
Porch Covered, Patio, Screened
Total Parking Spaces 3
Garage Yes
Private Pool No
Building
Sewer Public Sewer
Water Public
Architectural Style Contemporary, Ranch
Structure Type Fiber Cement,Frame
New Construction No
Schools
Elementary Schools Mill Creek Academy
Middle Schools Pacetti Bay
High Schools Tocoi Creek
Others
HOA Fee Include Maintenance Grounds
Senior Community Yes
Tax ID 0290020090
Acceptable Financing Cash, Conventional, FHA, VA Loan
Listing Terms Cash, Conventional, FHA, VA Loan
Virtual Tour https://dl.dropboxusercontent.com/scl/fi/cug1bvaod9qmty9kzuj2y/50-Skyline-Ln-St.-Augustine-FL-32092.mp4?rlkey=55lthvew87jz731x34atdujjv&raw=1

