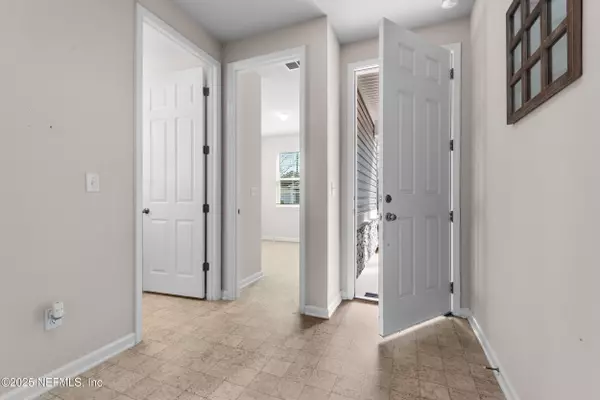6326 THATCHER LN Jacksonville, FL 32222
4 Beds
2 Baths
1,732 SqFt
UPDATED:
02/19/2025 12:38 PM
Key Details
Property Type Single Family Home
Sub Type Single Family Residence
Listing Status Pending
Purchase Type For Sale
Square Footage 1,732 sqft
Price per Sqft $176
Subdivision Cameron Pointe
MLS Listing ID 2069957
Style Traditional
Bedrooms 4
Full Baths 2
HOA Fees $195/qua
HOA Y/N Yes
Originating Board realMLS (Northeast Florida Multiple Listing Service)
Year Built 2021
Annual Tax Amount $3,691
Lot Size 7,405 Sqft
Acres 0.17
Property Sub-Type Single Family Residence
Property Description
The primary suite includes a generously sized walk-in closet, providing ample storage space. Sliding doors lead to a covered patio with an extended surface, making it an ideal spot for grilling, outdoor dining, or relaxing.
Conveniently located just minutes from Oakleaf Town Center, you'll have easy access to shopping, dining, and entertainment. Don't miss this opportunity to own a move-in-ready home with all the right features! Schedule your showing today!
Location
State FL
County Duval
Community Cameron Pointe
Area 064-Bent Creek/Plum Tree
Direction I-295, Exit 16 for FL-134W, Merge onto 103rd St., Turn left onto Old Middleburg Rd. S., Turn Right on Sander Rd, Then Left on Thatcher.
Interior
Interior Features Breakfast Bar, Ceiling Fan(s), Kitchen Island, Pantry, Primary Bathroom - Shower No Tub, Smart Thermostat, Split Bedrooms, Walk-In Closet(s)
Heating Central
Cooling Central Air
Laundry Electric Dryer Hookup, Washer Hookup
Exterior
Parking Features Garage
Garage Spaces 2.0
Fence Other
Utilities Available Cable Available
Roof Type Shingle
Porch Covered, Patio
Total Parking Spaces 2
Garage Yes
Private Pool No
Building
Sewer Public Sewer
Water Public
Architectural Style Traditional
Structure Type Stone,Vinyl Siding
New Construction No
Schools
Elementary Schools Westview
Middle Schools Westview
High Schools Westside High School
Others
Senior Community No
Tax ID 0155871045
Acceptable Financing Cash, Conventional, FHA, VA Loan
Listing Terms Cash, Conventional, FHA, VA Loan





