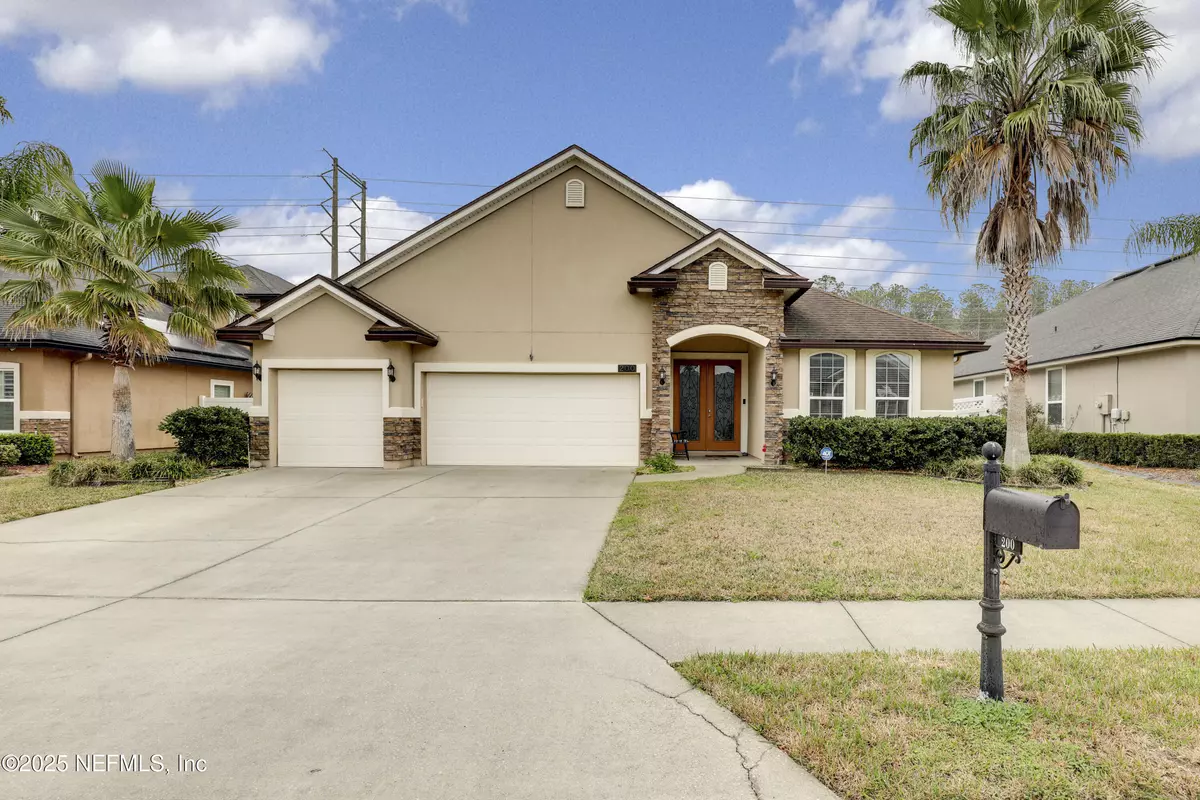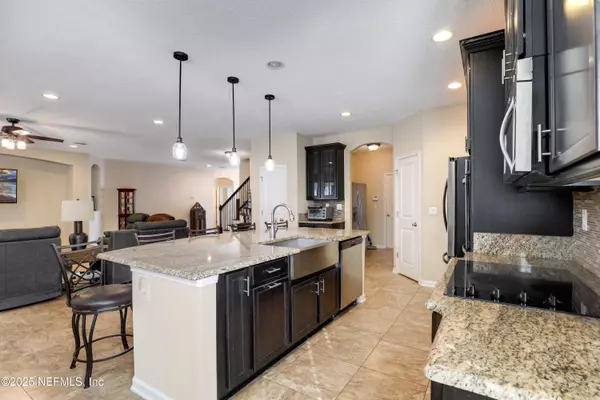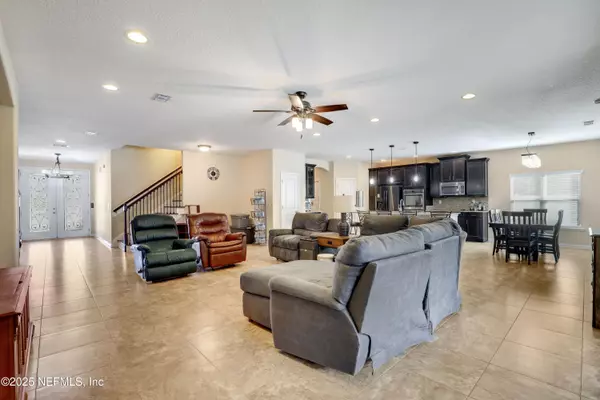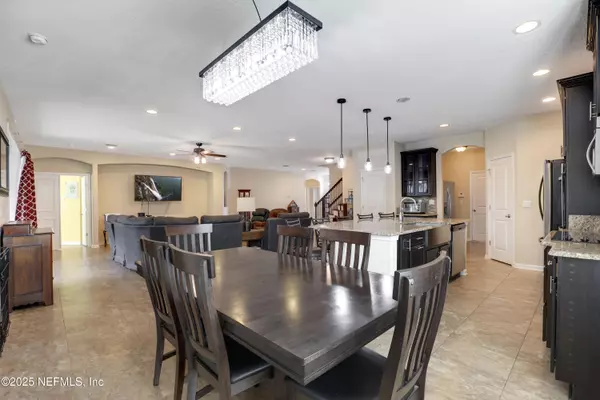200 ELLSWORTH CIR St Johns, FL 32259
5 Beds
4 Baths
2,899 SqFt
OPEN HOUSE
Sun Feb 23, 10:00am - 1:00pm
UPDATED:
02/19/2025 02:44 PM
Key Details
Property Type Single Family Home
Sub Type Single Family Residence
Listing Status Active
Purchase Type For Sale
Square Footage 2,899 sqft
Price per Sqft $227
Subdivision Durbin Crossing
MLS Listing ID 2068576
Style Traditional
Bedrooms 5
Full Baths 4
Construction Status Updated/Remodeled
HOA Fees $50/ann
HOA Y/N Yes
Originating Board realMLS (Northeast Florida Multiple Listing Service)
Year Built 2015
Annual Tax Amount $7,843
Lot Size 9,147 Sqft
Acres 0.21
Property Sub-Type Single Family Residence
Property Description
This stunning 5-bedroom, 4-bathroom home offers an abundance of space and desirable features in an amazing location. The OPEN FLOOR PLAN seamlessly connects the living areas, highlighted by stylish lighting fixtures and wood-like vinyl flooring throughout. The beautiful kitchen boasts a HUGE island with granite countertops, a farmhouse sink, and ample storage. A second-floor loft with a bathroom and closet offers the flexibility of a second master suite. The split bedroom floor plan provides privacy for everyone. Enjoy some Florida sunshine on the large SCREENED-IN PATIO overlooking a fenced-in backyard. A 3-CAR GARAGE, WATER SOFTENER, and great schools add to the appeal. Located conveniently close to Highway 9B and I-95, commuting is a breeze. This huge house is PRICED TO SELL, making it an exceptional opportunity. Don't miss out!
Location
State FL
County St. Johns
Community Durbin Crossing
Area 301-Julington Creek/Switzerland
Direction From Racetrack Rd, go South on St. Johns Pkwy, right on Longleaf Pine Pkwy, left on Islebrook Pkwy, left on Ellsworth Circle to house on your left.
Interior
Interior Features Breakfast Bar, Ceiling Fan(s), Eat-in Kitchen, Entrance Foyer, Kitchen Island, Open Floorplan, Pantry, Primary Bathroom -Tub with Separate Shower, Primary Downstairs, Split Bedrooms, Walk-In Closet(s)
Heating Central, Electric
Cooling Central Air, Electric
Flooring Carpet, Tile
Laundry Electric Dryer Hookup, In Unit, Lower Level, Washer Hookup
Exterior
Parking Features Attached, Garage, Off Street
Garage Spaces 3.0
Utilities Available Cable Available, Electricity Available, Sewer Available, Water Available
Amenities Available Park
View Protected Preserve
Roof Type Shingle
Porch Rear Porch, Screened
Total Parking Spaces 3
Garage Yes
Private Pool No
Building
Faces North
Sewer Public Sewer
Water Public
Architectural Style Traditional
Structure Type Stone,Stucco
New Construction No
Construction Status Updated/Remodeled
Schools
Elementary Schools Patriot Oaks Academy
Middle Schools Patriot Oaks Academy
High Schools Creekside
Others
Senior Community No
Tax ID 0096355710
Acceptable Financing Cash, Conventional, FHA, VA Loan
Listing Terms Cash, Conventional, FHA, VA Loan
Virtual Tour https://www.tourfactory.com/idxr3190784





