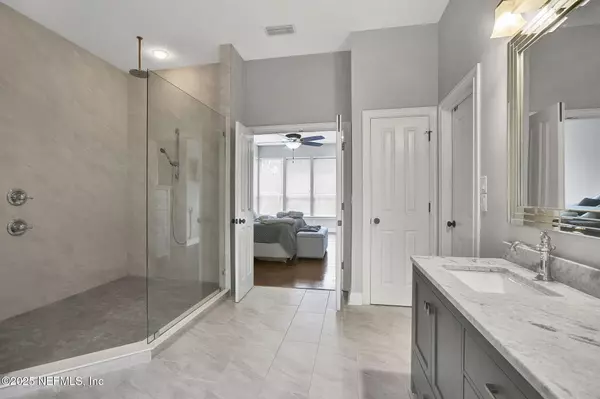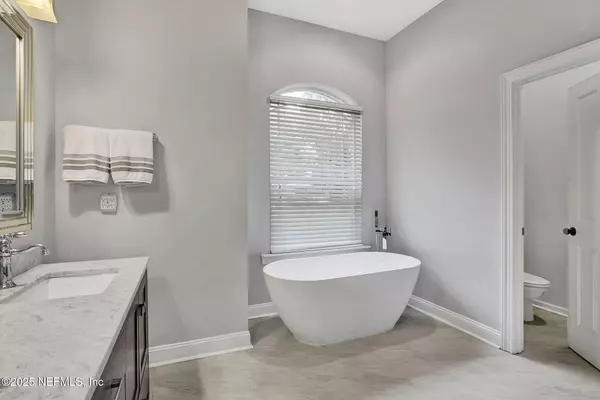12818 MICANOPY LN Jacksonville, FL 32223
4 Beds
4 Baths
3,579 SqFt
UPDATED:
02/27/2025 06:25 AM
Key Details
Property Type Single Family Home
Sub Type Single Family Residence
Listing Status Active
Purchase Type For Sale
Square Footage 3,579 sqft
Price per Sqft $363
Subdivision Joseph Hogan Grant
MLS Listing ID 2072544
Bedrooms 4
Full Baths 4
Construction Status Updated/Remodeled
HOA Y/N No
Originating Board realMLS (Northeast Florida Multiple Listing Service)
Year Built 2011
Lot Size 0.920 Acres
Acres 0.92
Property Sub-Type Single Family Residence
Property Description
There is an abundance of space to entertain and enjoy the stunning views, whether on the new second-level composite deck, the 14x40 paver patio with a cozy fire pit overlooking the water, the sparkling pool, or the walkout basement.
Step inside to discover a beautifully updated kitchen with sleek quartz countertops, modern cabinetry, and top-of-the-line appliances. The kitchen overlooks the open dining and family rooms, which feature soaring ceilings and large windows that frame the serene water views. Every detail has been carefully considered, from the elegant flooring to the tasteful finishes in the beautifully appointed bedrooms and ba With 150 feet of bulkhead and direct access to the deep water canal, there is ample room to tie up multiple boats, making it the ideal spot for hosting friends and family who love being on the water.
Best of all, there are no HOA fees or sewer bills, and the property is served by a private well, offering additional privacy and savings.
This home is a true sanctuary offering the perfect balance of luxury, comfort, and outdoor living, all in a prime location with easy access to the water. Don't miss out on this exceptional opportunity!
Location
State FL
County Duval
Community Joseph Hogan Grant
Area 014-Mandarin
Direction From I295 South on San Jose Blvd, to Left on Julington Creek Road, Approx. 1.5 miles turn right on Micanopy Lane. Home is towards end on right.
Interior
Interior Features Built-in Features, Ceiling Fan(s), Entrance Foyer, Kitchen Island, Open Floorplan, Pantry, Primary Bathroom -Tub with Separate Shower, Primary Downstairs, Split Bedrooms, Vaulted Ceiling(s), Walk-In Closet(s)
Heating Central, Electric
Cooling Central Air, Electric, Multi Units
Flooring Carpet, Tile, Wood
Fireplaces Number 1
Fireplace Yes
Laundry In Unit
Exterior
Exterior Feature Balcony, Boat Lift, Dock, Fire Pit
Parking Features Additional Parking, Circular Driveway, Detached Carport, Garage, Garage Door Opener, RV Access/Parking
Garage Spaces 2.5
Carport Spaces 150
Fence Back Yard
Pool In Ground
Utilities Available Cable Available, Electricity Connected, Sewer Connected, Water Connected
Waterfront Description Canal Front,Creek,Navigable Water,Ocean Access,River Access,River Front
View Canal, Pool, River
Roof Type Shingle
Porch Covered, Deck, Front Porch
Total Parking Spaces 2
Garage Yes
Private Pool No
Building
Lot Description Dead End Street
Sewer Septic Tank
Water Well
New Construction No
Construction Status Updated/Remodeled
Schools
Middle Schools Mandarin
High Schools Mandarin
Others
Senior Community No
Tax ID 1590830010
Acceptable Financing Cash, Conventional, FHA, VA Loan
Listing Terms Cash, Conventional, FHA, VA Loan





