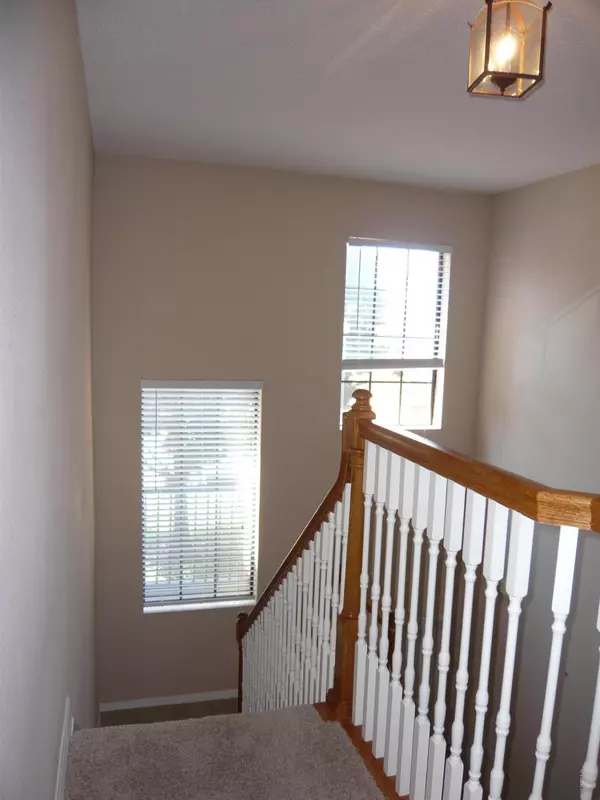$189,900
$196,900
3.6%For more information regarding the value of a property, please contact us for a free consultation.
754 GINGER MILL DR St Johns, FL 32259
2 Beds
3 Baths
1,444 SqFt
Key Details
Sold Price $189,900
Property Type Townhouse
Sub Type Townhouse
Listing Status Sold
Purchase Type For Sale
Square Footage 1,444 sqft
Price per Sqft $131
Subdivision Riverside
MLS Listing ID 1015088
Sold Date 10/30/19
Bedrooms 2
Full Baths 2
Half Baths 1
HOA Fees $138/mo
HOA Y/N Yes
Originating Board realMLS (Northeast Florida Multiple Listing Service)
Year Built 2005
Property Sub-Type Townhouse
Property Description
Peaceful, serene pond-to-preserve views in this Riverside at Julington Creek Plantation 2 bedroom, 2 1/2 bath 2-story townhome. Gated community. Single car attached garage. Screened lanai. Large kitchen with island and pantry closet. Half bath on main. Walk-in closets. Wood flooring on main. Carpeting is two years old. HVAC is 3 years old. All appliances stay - including washer and dryer. The Riverside community of Julington Creek has its own pool and clubhouse and also offers all the resort style amenities of JCP. Annual CDD fee is $472.57 and is billed with property taxes.
Location
State FL
County St. Johns
Community Riverside
Area 301-Julington Creek/Switzerland
Direction Racetrack Road to Quail Run Way. Turn left after gate. At stop sign, turn right on Redwood Lane. At stop sign, turn right on Ginger Mill. Home is on your left.
Interior
Interior Features Kitchen Island, Pantry, Primary Bathroom - Tub with Shower, Smart Thermostat, Split Bedrooms, Vaulted Ceiling(s), Walk-In Closet(s)
Heating Central, Electric, Heat Pump
Cooling Central Air, Electric
Flooring Carpet, Laminate
Laundry Electric Dryer Hookup, Washer Hookup
Exterior
Parking Features Attached, Garage, Garage Door Opener
Garage Spaces 1.0
Pool None
Utilities Available Cable Available, Other
Amenities Available Clubhouse
View Protected Preserve, Water
Porch Front Porch, Patio
Total Parking Spaces 1
Private Pool No
Building
Sewer Public Sewer
Water Public
Structure Type Stucco
New Construction No
Schools
Elementary Schools Julington Creek
High Schools Creekside
Others
HOA Name Prop Mgmt Partners
Tax ID 2495540394
Security Features Security System Owned
Acceptable Financing Cash, Conventional, FHA, VA Loan
Listing Terms Cash, Conventional, FHA, VA Loan
Read Less
Want to know what your home might be worth? Contact us for a FREE valuation!

Our team is ready to help you sell your home for the highest possible price ASAP
Bought with ROBERT SLACK, LLC.





