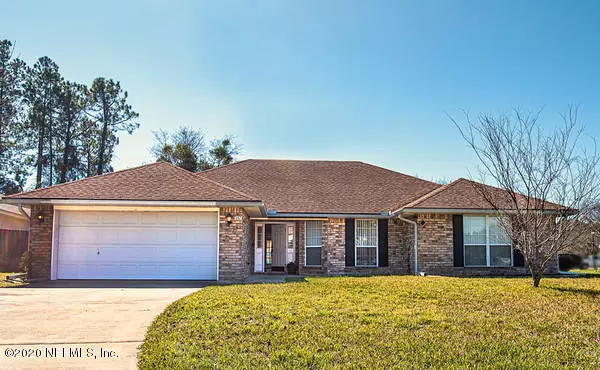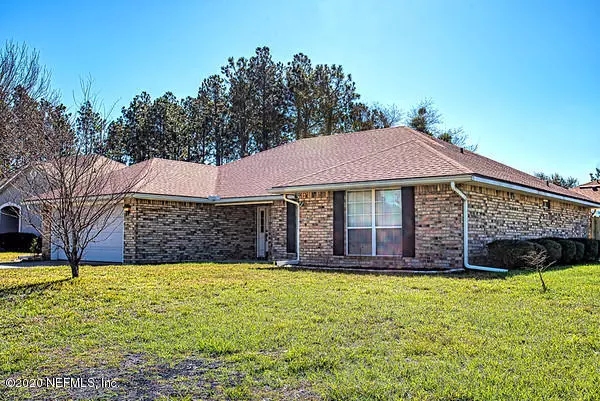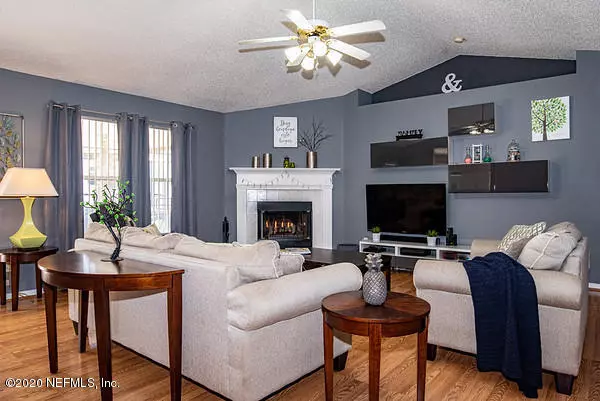$231,000
$225,000
2.7%For more information regarding the value of a property, please contact us for a free consultation.
542 BROCKHAM DR Jacksonville, FL 32221
3 Beds
2 Baths
2,091 SqFt
Key Details
Sold Price $231,000
Property Type Single Family Home
Sub Type Single Family Residence
Listing Status Sold
Purchase Type For Sale
Square Footage 2,091 sqft
Price per Sqft $110
Subdivision Ashford
MLS Listing ID 1037298
Sold Date 05/27/20
Style Ranch
Bedrooms 3
Full Baths 2
HOA Fees $13/ann
HOA Y/N Yes
Originating Board realMLS (Northeast Florida Multiple Listing Service)
Year Built 2000
Property Description
Welcome home to this beautiful, all brick large 3/2 in the desirable Ashford! This home features an open floor plan with a large great room with a wood burning fire place, kitchen with an island and breakfast nook, separate dining room, engineered hardwood floors throughout, nice covered patio with an extended lanai, Newly fenced in backyard with enough room to store your RV. The home has a completely new AC system (2019) Roof (4 years old) , Sprinkler Control System 2019, Water Heater 2019, Garage Disposal- 2019 and MP Smart Alarm Panel, Thermostat, Fire alarm/ Carbon monoxide monitors, and window shatter sensors - 2019. This home will not last long, give me a call today.
Location
State FL
County Duval
Community Ashford
Area 062-Crystal Springs/Country Creek Area
Direction I-10 West to Chaffee Rd go south, to Crystal Springs Rd go East, to Ashford left side, Take Whitfield to Oxford Station Dr go right, to Brockham Dr go Right, to first driveway on right.
Interior
Interior Features Kitchen Island, Primary Bathroom -Tub with Separate Shower, Vaulted Ceiling(s)
Heating Central
Cooling Central Air
Flooring Laminate
Fireplaces Number 1
Fireplace Yes
Exterior
Garage Spaces 2.0
Fence Back Yard
Pool None
Roof Type Shingle
Total Parking Spaces 2
Private Pool No
Building
Sewer Public Sewer
Water Public
Architectural Style Ranch
New Construction No
Schools
Elementary Schools Crystal Springs
Middle Schools Joseph Stilwell
High Schools Edward White
Others
HOA Name Ashforf
Tax ID 0068241560
Security Features Security System Owned,Smoke Detector(s)
Read Less
Want to know what your home might be worth? Contact us for a FREE valuation!

Our team is ready to help you sell your home for the highest possible price ASAP





