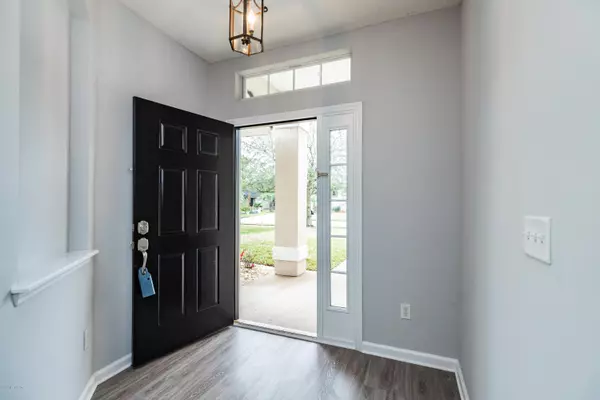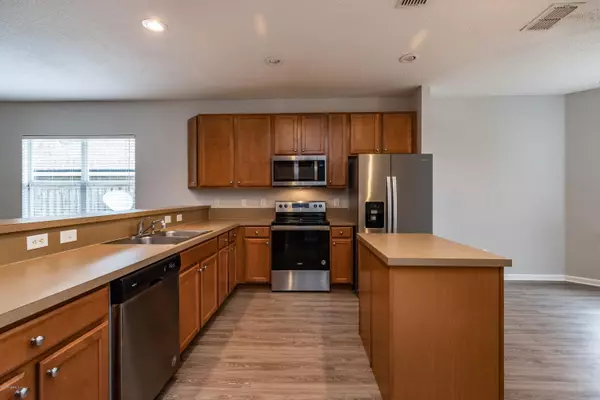$229,000
$235,000
2.6%For more information regarding the value of a property, please contact us for a free consultation.
3432 CRANE HILL CT Orange Park, FL 32065
3 Beds
2 Baths
1,831 SqFt
Key Details
Sold Price $229,000
Property Type Single Family Home
Sub Type Single Family Residence
Listing Status Sold
Purchase Type For Sale
Square Footage 1,831 sqft
Price per Sqft $125
Subdivision Oakleaf
MLS Listing ID 1036443
Sold Date 06/09/20
Style Traditional
Bedrooms 3
Full Baths 2
HOA Fees $5/ann
HOA Y/N Yes
Originating Board realMLS (Northeast Florida Multiple Listing Service)
Year Built 2006
Property Description
Nothing says welcome home like a freshly redone home inside and out on a beautiful preserve lot. Beautiful open concept floor plan with new flooring, new paint and new appliances. Enjoy your family gatherings in a huge family room that looks out into a fenced backyard with a beautiful wooded forest behind you. Kitchen has an overabundance of wood cabinets and a food prep island for the chef in the family. Split bedrooms allow the owner's suite to be in the rear of the home. Owner's bath has a separate garden tub and shower along with a nice size closet. Freshly redone outside landscaping greets you with a fenced backyard. Located on a cul-de-sac this home makes it perfect for kids who like to ride bikes. Walking distance to local elementary school.
Location
State FL
County Clay
Community Oakleaf
Area 139-Oakleaf/Orange Park/Nw Clay County
Direction 295 to South on Blanding Blvd, Rht on Argyle Forest Blvd, approx. 5 miles to Lft on Oakleaf Village Pkwy, Lft on Waterford Oaks, Lft on Crane Hill Ct. Home is on the Left.
Interior
Interior Features Breakfast Bar, Breakfast Nook, Eat-in Kitchen, Entrance Foyer, Kitchen Island, Primary Bathroom -Tub with Separate Shower, Split Bedrooms, Vaulted Ceiling(s)
Heating Central, Heat Pump
Cooling Central Air
Laundry Electric Dryer Hookup, Washer Hookup
Exterior
Parking Features Additional Parking, Attached, Garage
Garage Spaces 2.0
Fence Back Yard
Pool None
Amenities Available Jogging Path
Roof Type Shingle
Porch Covered, Patio
Total Parking Spaces 2
Private Pool No
Building
Sewer Public Sewer
Water Public
Architectural Style Traditional
Structure Type Fiber Cement,Stucco
New Construction No
Others
HOA Name Oakleaf HOA East
Tax ID 08042500787200176
Acceptable Financing Cash, Conventional, FHA, VA Loan
Listing Terms Cash, Conventional, FHA, VA Loan
Read Less
Want to know what your home might be worth? Contact us for a FREE valuation!

Our team is ready to help you sell your home for the highest possible price ASAP
Bought with JPAR CITY AND BEACH





