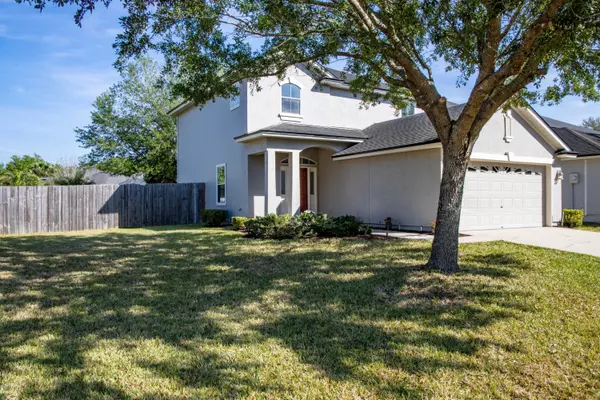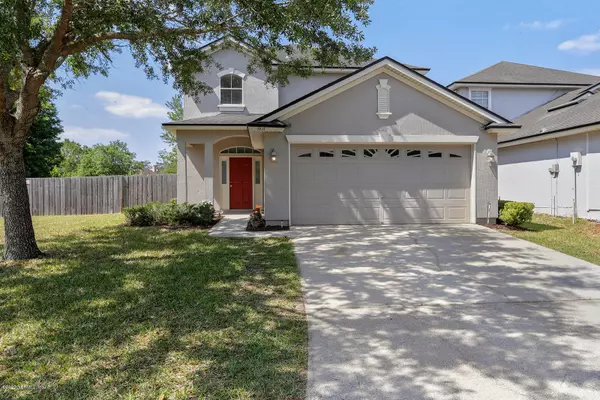$225,000
$225,000
For more information regarding the value of a property, please contact us for a free consultation.
3816 PEBBLE BROOKE CIR S Orange Park, FL 32065
3 Beds
3 Baths
1,744 SqFt
Key Details
Sold Price $225,000
Property Type Single Family Home
Sub Type Single Family Residence
Listing Status Sold
Purchase Type For Sale
Square Footage 1,744 sqft
Price per Sqft $129
Subdivision Oakleaf
MLS Listing ID 1044118
Sold Date 06/01/20
Style Traditional
Bedrooms 3
Full Baths 2
Half Baths 1
HOA Fees $5/ann
HOA Y/N Yes
Originating Board realMLS (Northeast Florida Multiple Listing Service)
Year Built 2005
Property Description
Multiple offer received. Calling Highest and Best offer 04/04/2020 by 5pm.
Oakleaf living awaits you in this 3 bedroom 2,5 bath home that has brand new flooring, new painting throughout and brand new exterior painting with a bonus of an already fully fenced in backyard. Just bring your moving truck and make yourself home. Close to Oakleaf phase one Amenity center, with pool, basketball court, gym, sand volleyball field and green field for any outdoor sports activities. Close to NAS JAX, Cecil fields and Interstates for fast commute.
Location
State FL
County Clay
Community Oakleaf
Area 139-Oakleaf/Orange Park/Nw Clay County
Direction I-295 exit Collins, West on Collins. left on Rampart, right on Argyle Forest BLVD, left on Oakleaf Village PKWY, right on Silver Bluff BLVD, right on Pebble Brook, house will be on right.
Interior
Interior Features Eat-in Kitchen, Entrance Foyer, Pantry, Primary Bathroom -Tub with Separate Shower, Walk-In Closet(s)
Heating Central
Cooling Central Air
Flooring Carpet, Laminate, Vinyl
Furnishings Unfurnished
Laundry Electric Dryer Hookup, Washer Hookup
Exterior
Parking Features Attached, Garage
Garage Spaces 2.0
Fence Back Yard, Full, Wood
Pool Community
Utilities Available Cable Available
Amenities Available Basketball Court, Children's Pool, Clubhouse, Fitness Center, Jogging Path, Playground, Tennis Court(s), Trash
Roof Type Shingle
Accessibility Accessible Common Area
Porch Covered, Patio
Total Parking Spaces 2
Private Pool No
Building
Lot Description Sprinklers In Front, Sprinklers In Rear
Water Public
Architectural Style Traditional
Structure Type Stucco
New Construction No
Schools
Elementary Schools Oakleaf Village
High Schools Oakleaf High School
Others
HOA Name Oakleaf East Manag.
Tax ID 05042500786801095
Security Features Smoke Detector(s)
Acceptable Financing Cash, Conventional, FHA, VA Loan
Listing Terms Cash, Conventional, FHA, VA Loan
Read Less
Want to know what your home might be worth? Contact us for a FREE valuation!

Our team is ready to help you sell your home for the highest possible price ASAP





