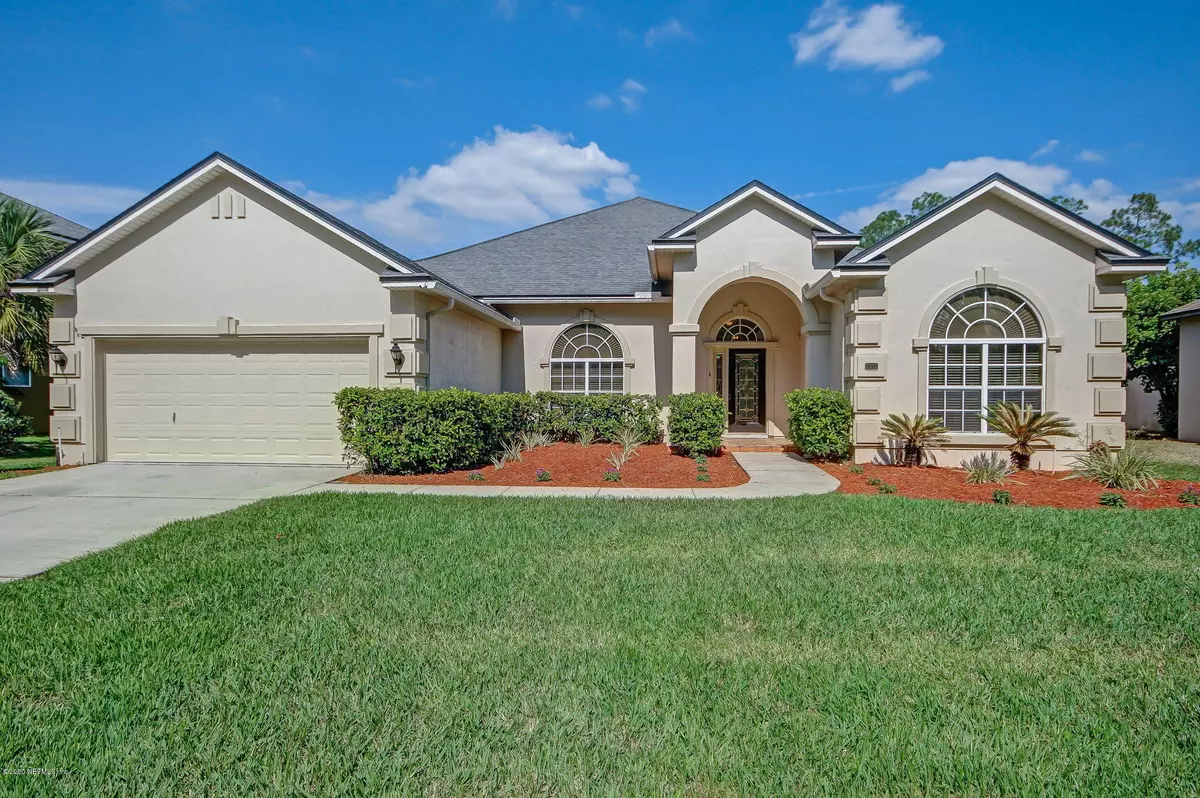$365,000
$375,000
2.7%For more information regarding the value of a property, please contact us for a free consultation.
108 SCOTLAND YARD BLVD St Johns, FL 32259
4 Beds
3 Baths
3,027 SqFt
Key Details
Sold Price $365,000
Property Type Single Family Home
Sub Type Single Family Residence
Listing Status Sold
Purchase Type For Sale
Square Footage 3,027 sqft
Price per Sqft $120
Subdivision Wellington Park
MLS Listing ID 1046459
Sold Date 07/27/20
Style Traditional
Bedrooms 4
Full Baths 3
HOA Fees $4/ann
HOA Y/N Yes
Originating Board realMLS (Northeast Florida Multiple Listing Service)
Year Built 2009
Lot Dimensions 73' x 110'
Property Description
CDD BOND PAID IN FULL!! Simply Elegant! Nestled in the heart of St. John's county and a short distance from the Aberdeen Amenity Center, this immaculate home features a spacious floor plan with a beautiful kitchen that has a huge over-sized granite top island and stainless steel appliances. Gather with family or friends in this open, refreshing home or enjoy a barbecue on the large terracotta tile back patio. A well-maintained home that is a MUST SEE that has interior upgrades and detail work featuring hardwood floors in the bedrooms, all tile floors, a large and spacious master bathroom, walk-in closets, high ceilings, and an over-sized laundry room that has plenty of room for a large family. A+ rated schools
(Bartram Trail High School)!
Location
State FL
County St. Johns
Community Wellington Park
Area 301-Julington Creek/Switzerland
Direction I-295 S to FL-9B to St. John's Parkway Exit and take a right. Take a left to Long Leaf Pine Parkway, Continue until you see Scotland Yard then take a right.
Interior
Interior Features Breakfast Nook, Built-in Features, Eat-in Kitchen, Entrance Foyer, Kitchen Island, Pantry, Primary Bathroom -Tub with Separate Shower, Split Bedrooms, Walk-In Closet(s)
Heating Central
Cooling Central Air
Flooring Tile, Wood
Fireplaces Number 1
Fireplace Yes
Laundry Electric Dryer Hookup, Washer Hookup
Exterior
Parking Features Additional Parking, Attached, Garage
Garage Spaces 2.0
Pool Community
Utilities Available Cable Connected
Amenities Available Clubhouse, Fitness Center
Roof Type Shingle
Porch Porch, Screened
Total Parking Spaces 2
Private Pool No
Building
Sewer Public Sewer
Water Public
Architectural Style Traditional
Structure Type Frame,Stucco
New Construction No
Schools
Elementary Schools Cunningham Creek
Middle Schools Switzerland Point
High Schools Bartram Trail
Others
HOA Name Aberdeen
Tax ID 0096814060
Security Features Security System Owned,Smoke Detector(s)
Acceptable Financing Cash, Conventional, FHA, VA Loan
Listing Terms Cash, Conventional, FHA, VA Loan
Read Less
Want to know what your home might be worth? Contact us for a FREE valuation!

Our team is ready to help you sell your home for the highest possible price ASAP





