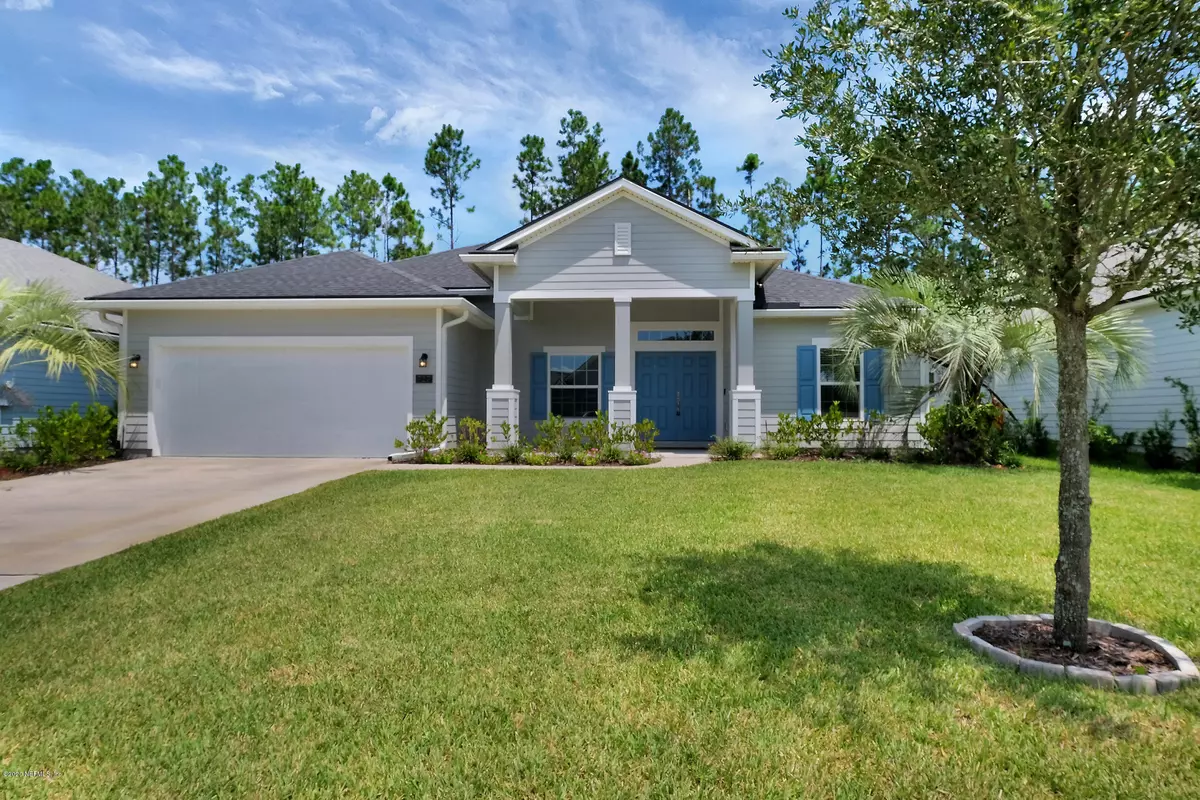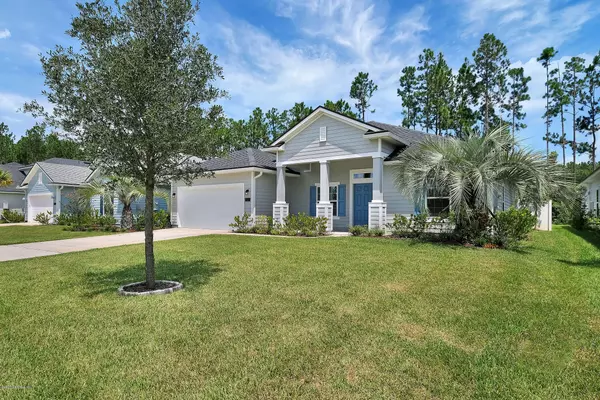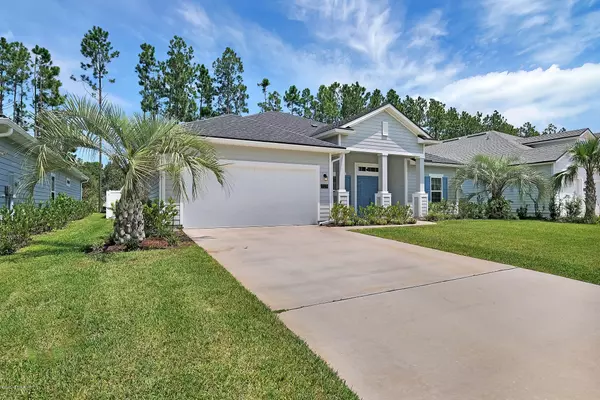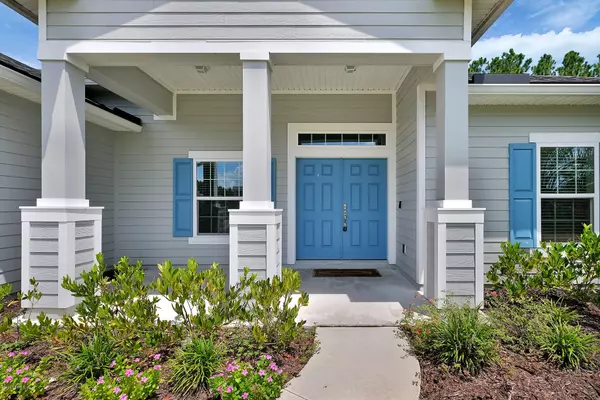$355,000
$354,990
For more information regarding the value of a property, please contact us for a free consultation.
727 BENT CREEK DR St Johns, FL 32259
4 Beds
2 Baths
1,921 SqFt
Key Details
Sold Price $355,000
Property Type Single Family Home
Sub Type Single Family Residence
Listing Status Sold
Purchase Type For Sale
Square Footage 1,921 sqft
Price per Sqft $184
Subdivision Durbin Creek Estates
MLS Listing ID 1068366
Sold Date 10/19/20
Style Traditional
Bedrooms 4
Full Baths 2
HOA Fees $50/ann
HOA Y/N Yes
Year Built 2018
Property Description
Stunning move in ready home with modern finishes throughout! Easily call the space home with high ceilings, crown molding, and wood look porcelain flooring to complement your unique style. Mix together memorable meals in the open concept kitchen featuring 42'' white shaker cabinets with undermount lighting, quartz counters, and large island providing an abundance of prep space. The flowing floorplan connects the kitchen and family room for effortless entertaining with a tray ceiling, recessed lighting, and oversized sliding glass door to fill the space with natural light. Retreat to the spacious master suite boasting a luxurious 5 piece en-suite bath with everything you need to begin and end each day comfortably. This turnkey beauty won't last long, schedule your showing today!
Location
State FL
County St. Johns
Community Durbin Creek Estates
Area 301-Julington Creek/Switzerland
Direction FL-9B then exit to Race Track Rd. Head west on Race Track Rd then turn south onto Veterans Pkwy. Turn right to head west on Bent Creek Dr and follow as it curves north then east. Home is on left side.
Interior
Interior Features Breakfast Bar, Entrance Foyer, Kitchen Island, Pantry, Primary Bathroom -Tub with Separate Shower, Primary Downstairs, Split Bedrooms, Walk-In Closet(s)
Heating Central
Cooling Central Air
Flooring Carpet, Tile
Furnishings Unfurnished
Laundry Electric Dryer Hookup, Washer Hookup
Exterior
Parking Features Attached, Garage, Garage Door Opener
Garage Spaces 2.0
Fence Back Yard
Pool None
Roof Type Shingle
Porch Covered, Front Porch, Patio
Total Parking Spaces 2
Private Pool No
Building
Lot Description Sprinklers In Front, Sprinklers In Rear
Sewer Public Sewer
Water Public
Architectural Style Traditional
Structure Type Fiber Cement,Frame
New Construction No
Schools
Elementary Schools Freedom Crossing Academy
Middle Schools Freedom Crossing Academy
High Schools Creekside
Others
HOA Name Durbin Creek Estates
Tax ID 0096510400
Security Features Smoke Detector(s)
Acceptable Financing Cash, Conventional, FHA, VA Loan
Listing Terms Cash, Conventional, FHA, VA Loan
Read Less
Want to know what your home might be worth? Contact us for a FREE valuation!

Our team is ready to help you sell your home for the highest possible price ASAP
Bought with WATSON REALTY CORP





