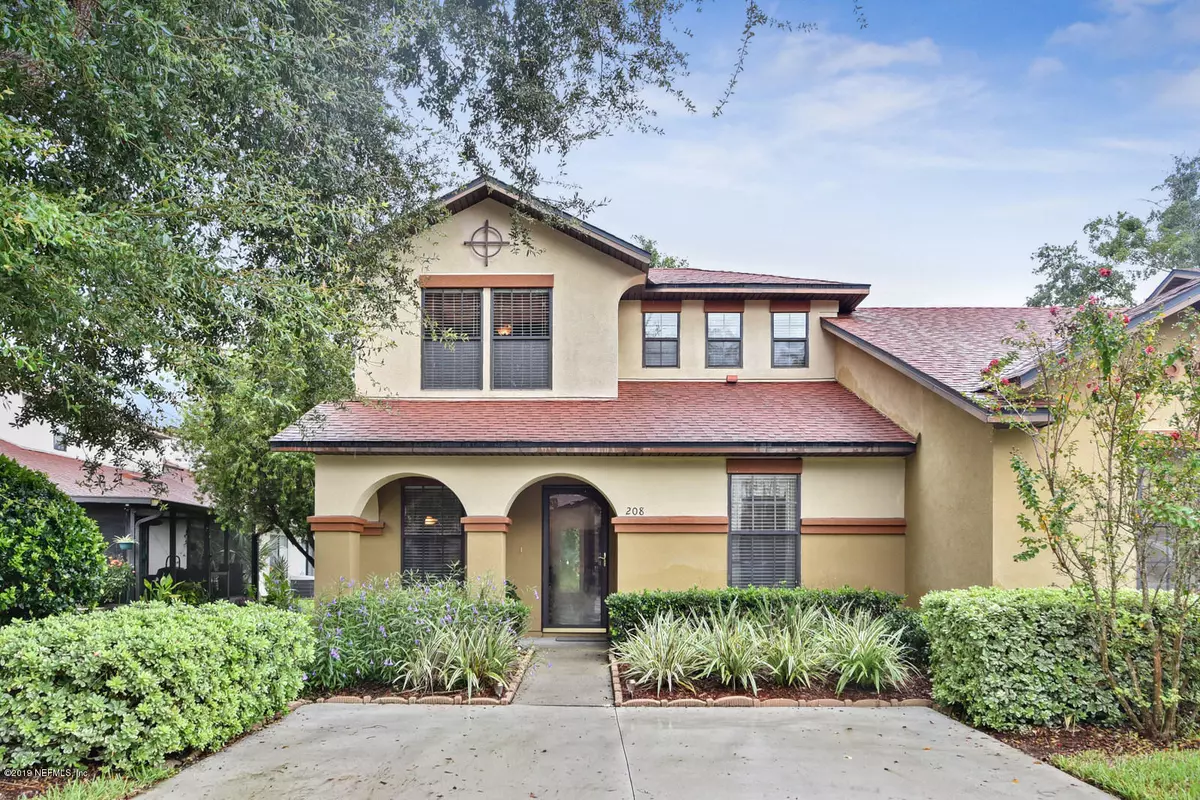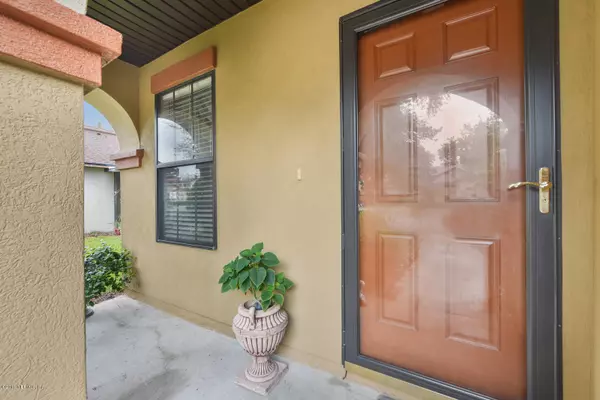$175,000
$175,000
For more information regarding the value of a property, please contact us for a free consultation.
208 BEECH BROOK ST St Johns, FL 32259
3 Beds
2 Baths
1,260 SqFt
Key Details
Sold Price $175,000
Property Type Townhouse
Sub Type Townhouse
Listing Status Sold
Purchase Type For Sale
Square Footage 1,260 sqft
Price per Sqft $138
Subdivision Riverside
MLS Listing ID 1013673
Sold Date 10/30/19
Style Multi Generational,Spanish
Bedrooms 3
Full Baths 2
HOA Fees $138/mo
HOA Y/N Yes
Originating Board realMLS (Northeast Florida Multiple Listing Service)
Year Built 2003
Lot Dimensions 34x80
Property Sub-Type Townhouse
Property Description
Rare SJC Find...this Lovingly Cared for End Unit, 1-owner Lakefront, Pet & Smoke Free Home is Clean & Move-in Ready (you could not build this today at this price). Welcome to JCP, Relax on the Covered Front Porch. Smart Features Include: Storm Door, Rich Wood Floors Thru-out, Tiled Wet Areas (no carpet), 2nd Floor Master, w/2 Split BRms on 1st Floor, Open Patio at Back O'looks Peaceful Lake Boasting a Variety of Fauna & Flora. Enjoy the Riverside Private Amenities, as well as the $14 Mil+ Julington Creek Plantation Amenities, Close to A-A+ Schools, Shopping, etc. A Great Place to Call Home!
Location
State FL
County St. Johns
Community Riverside
Area 301-Julington Creek/Switzerland
Direction From I295 S on San Jose Blvd on to SR13 to (L) Racetrack Rd to (L) Quail Run Way into Riverside to (L) Beech Brook to unit at right
Interior
Interior Features Breakfast Bar, In-Law Floorplan, Pantry, Primary Bathroom - Tub with Shower, Split Bedrooms, Walk-In Closet(s)
Heating Central, Electric, Heat Pump, Zoned
Cooling Central Air, Electric, Zoned
Flooring Concrete, Laminate, Tile, Wood
Laundry Electric Dryer Hookup, Washer Hookup
Exterior
Parking Features On Street
Pool None
Utilities Available Cable Available, Other
Amenities Available Trash
View Water
Roof Type Shingle
Accessibility Accessible Common Area
Porch Front Porch, Patio
Private Pool No
Building
Lot Description Corner Lot, Sprinklers In Front, Sprinklers In Rear
Sewer Public Sewer
Water Public
Architectural Style Multi Generational, Spanish
Structure Type Frame,Stucco
New Construction No
Schools
Elementary Schools Julington Creek
High Schools Creekside
Others
HOA Name Riverside OA, Inc
HOA Fee Include Pest Control
Tax ID 2495540127
Security Features Smoke Detector(s)
Acceptable Financing Cash, Conventional, FHA, VA Loan
Listing Terms Cash, Conventional, FHA, VA Loan
Read Less
Want to know what your home might be worth? Contact us for a FREE valuation!

Our team is ready to help you sell your home for the highest possible price ASAP
Bought with RE/MAX SPECIALISTS





