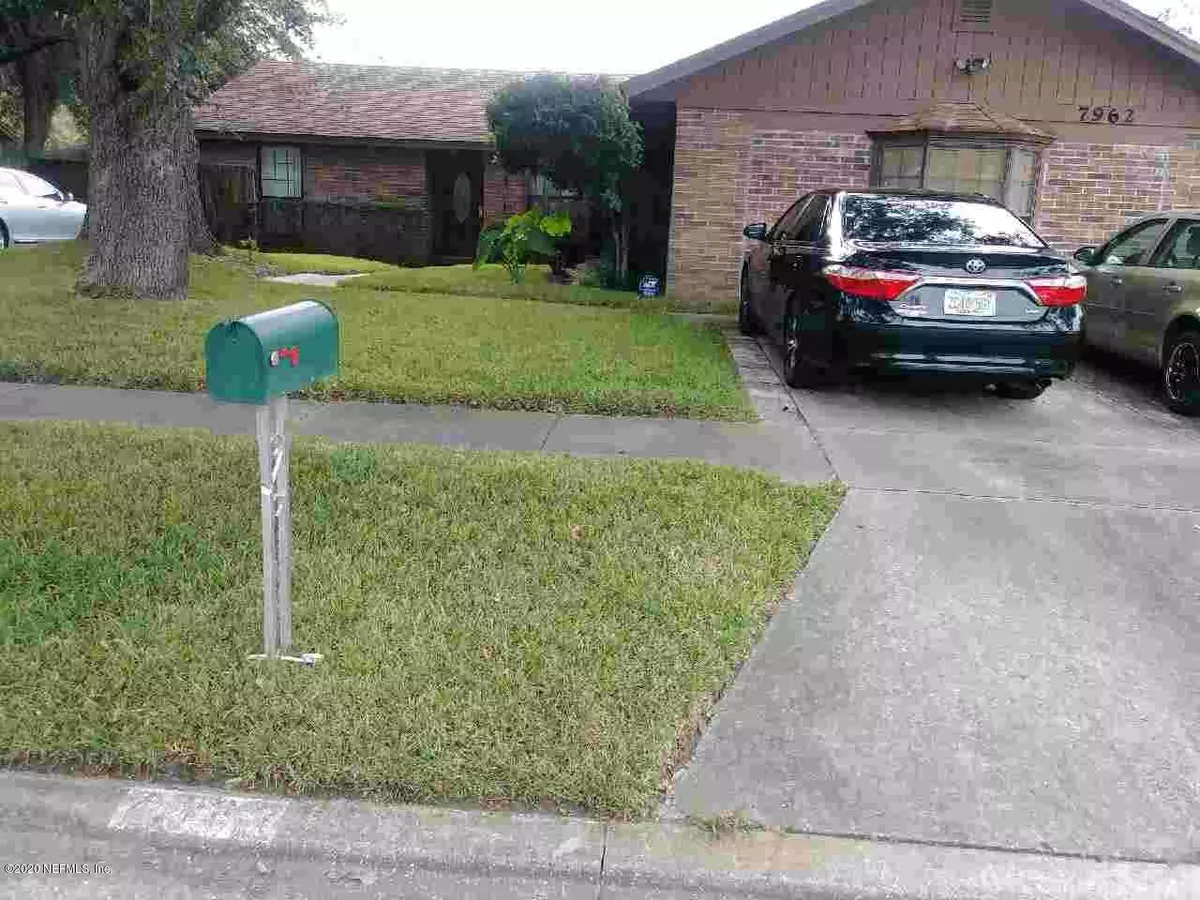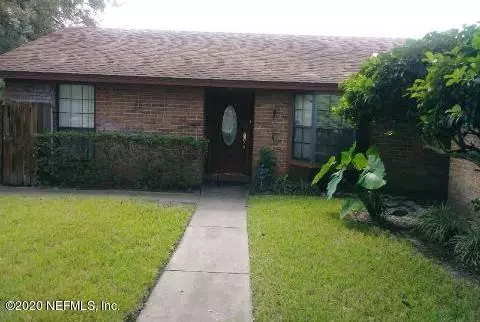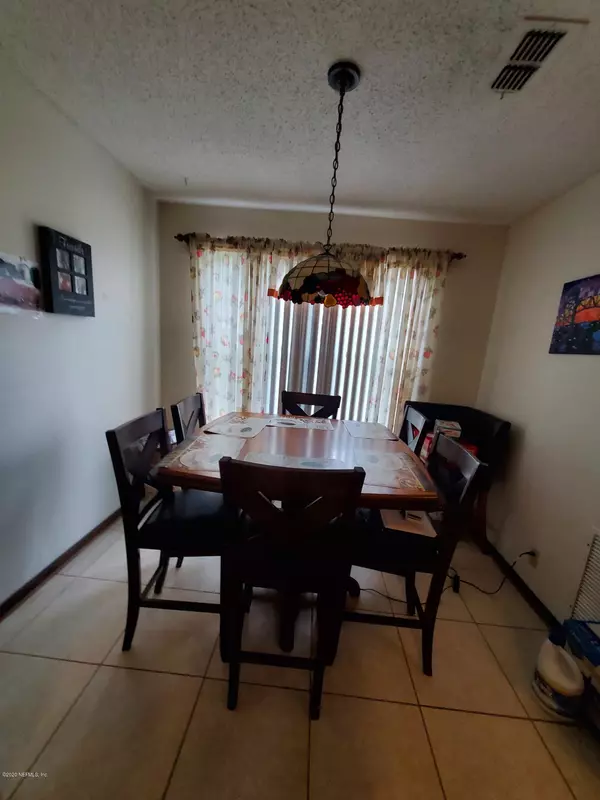$183,000
$199,000
8.0%For more information regarding the value of a property, please contact us for a free consultation.
7962 DWYER DR Jacksonville, FL 32244
4 Beds
2 Baths
2,127 SqFt
Key Details
Sold Price $183,000
Property Type Single Family Home
Sub Type Single Family Residence
Listing Status Sold
Purchase Type For Sale
Square Footage 2,127 sqft
Price per Sqft $86
Subdivision Tree Top Estates
MLS Listing ID 1076586
Sold Date 04/21/21
Style Ranch
Bedrooms 4
Full Baths 2
HOA Y/N No
Originating Board realMLS (Northeast Florida Multiple Listing Service)
Year Built 1986
Property Description
Contract with Buyer fell through. Great home for a Single Family. Large 2127 sq. ft. brick house of comfortable living with 4 bedrooms, 2 baths. Fully equipped Eat in Kitchen, separate Dining Room, Family Room, and indoor Laundry Room. Large Covered Patio and Workshop with power in rear yard. Well-manicured yard.
PLEASE WEAR MASK AND/OR GLOVES UPON ENTRY DUE TO COVID-19. THANK YOU!
Location
State FL
County Duval
Community Tree Top Estates
Area 063-Jacksonville Heights/Oak Hill/English Estates
Direction From I-295, West on 103rd St, Left on Ricker, Right on 118th St, Right on Norse Dr, Right on Dwyer. Home on right.
Rooms
Other Rooms Shed(s)
Interior
Interior Features Primary Bathroom -Tub with Separate Shower, Split Bedrooms
Heating Central, Electric, Heat Pump
Cooling Central Air, Electric
Flooring Carpet, Tile
Fireplaces Number 1
Fireplace Yes
Exterior
Parking Features Assigned
Garage Spaces 1.0
Fence Back Yard
Pool None
Roof Type Shingle
Porch Covered, Patio
Total Parking Spaces 1
Private Pool No
Building
Sewer Public Sewer
Water Public
Architectural Style Ranch
New Construction No
Schools
Elementary Schools Jacksonville Heights
Middle Schools Charger Academy
High Schools Westside High School
Others
Tax ID 0146031706
Acceptable Financing Cash, Conventional
Listing Terms Cash, Conventional
Read Less
Want to know what your home might be worth? Contact us for a FREE valuation!

Our team is ready to help you sell your home for the highest possible price ASAP
Bought with MAIN STREET RENEWAL LLC





