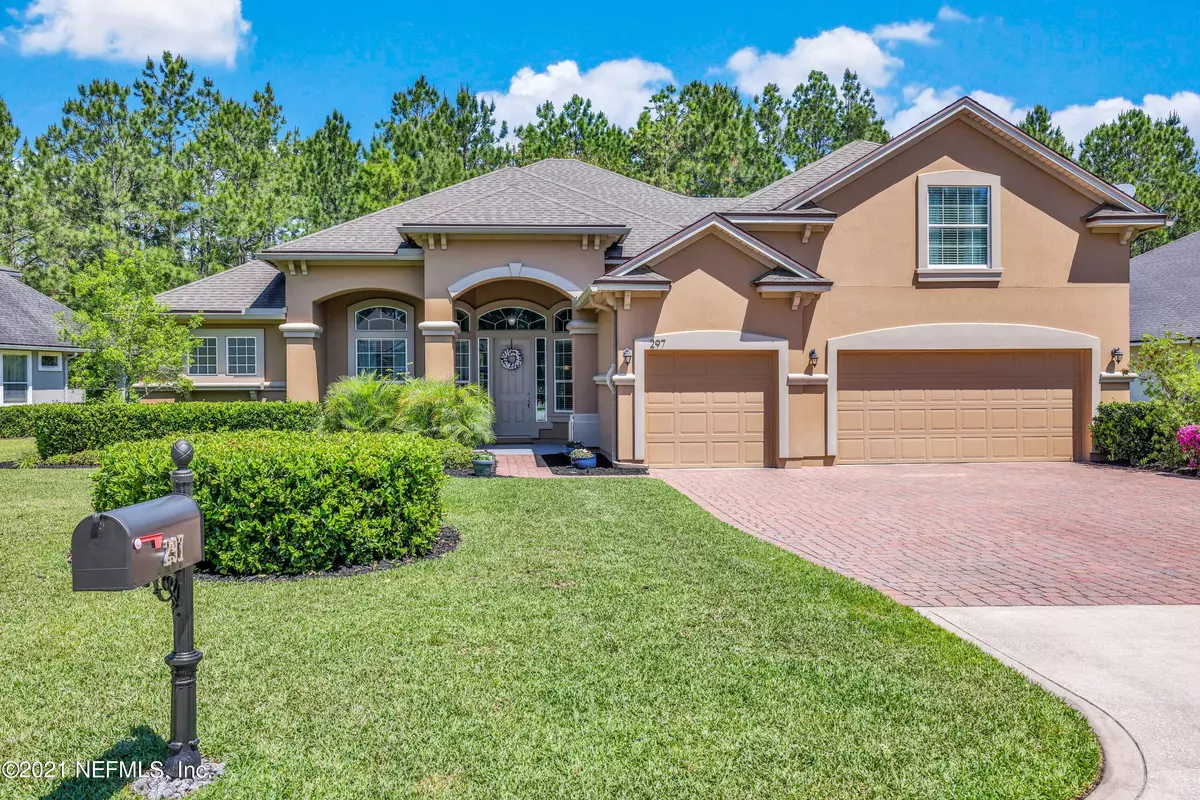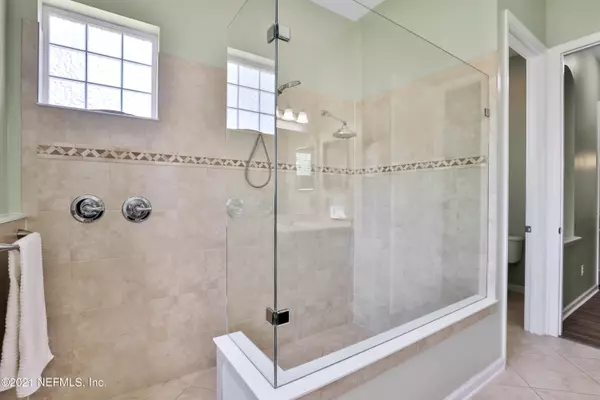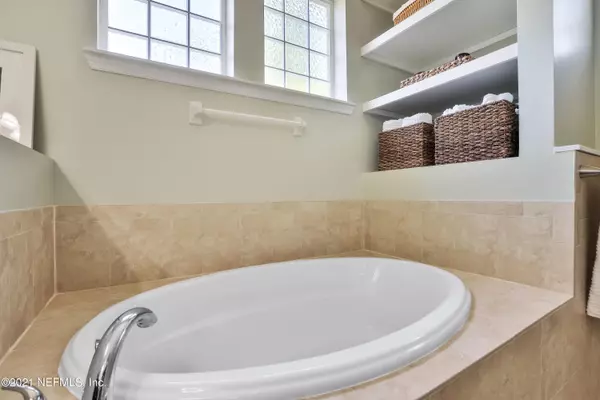$585,000
$599,900
2.5%For more information regarding the value of a property, please contact us for a free consultation.
297 STONEWELL DR St Johns, FL 32259
5 Beds
4 Baths
3,573 SqFt
Key Details
Sold Price $585,000
Property Type Single Family Home
Sub Type Single Family Residence
Listing Status Sold
Purchase Type For Sale
Square Footage 3,573 sqft
Price per Sqft $163
Subdivision The Colony At Greenbriar
MLS Listing ID 1106122
Sold Date 06/16/21
Style Traditional
Bedrooms 5
Full Baths 4
HOA Fees $121/qua
HOA Y/N Yes
Originating Board realMLS (Northeast Florida Multiple Listing Service)
Year Built 2011
Property Sub-Type Single Family Residence
Property Description
Open house Saturday 4/24 from 10:00-12:00. Gorgeous home that shows like a model, beautifully situated on a preserve lot with NO CDD FEES! No carpet throughout the entire downstairs including brand new flooring in the master bedroom. This home has incredible finishes throughout such as upgraded flooring, walk in closets in each bedroom, granite countertops, frameless shower in the master and much more. The home is built for entertaining with a fantastic open floor plan. Parking will never be an issue at this home that boasts a three car garage and oversized driveway with enough parking for six cars. This home is move in ready and just waiting for it's new owner! View the 3D Matterport tour and then schedule your showing! Showings to start Saturday at 10:00 AM at the open house.
Location
State FL
County St. Johns
Community The Colony At Greenbriar
Area 301-Julington Creek/Switzerland
Direction I-95 to County Rd 210 left
Interior
Interior Features Breakfast Bar, Kitchen Island, Pantry, Primary Bathroom -Tub with Separate Shower, Split Bedrooms, Walk-In Closet(s)
Heating Central
Cooling Central Air
Fireplaces Number 1
Fireplace Yes
Exterior
Garage Spaces 3.0
Pool None
View Protected Preserve
Total Parking Spaces 3
Private Pool No
Building
Sewer Public Sewer
Water Public
Architectural Style Traditional
New Construction No
Schools
Elementary Schools Hickory Creek
Middle Schools Switzerland Point
High Schools Bartram Trail
Others
HOA Name BCM Services
Tax ID 0017511250
Read Less
Want to know what your home might be worth? Contact us for a FREE valuation!

Our team is ready to help you sell your home for the highest possible price ASAP
Bought with KELLER WILLIAMS REALTY ATLANTIC PARTNERS ST. AUGUSTINE





