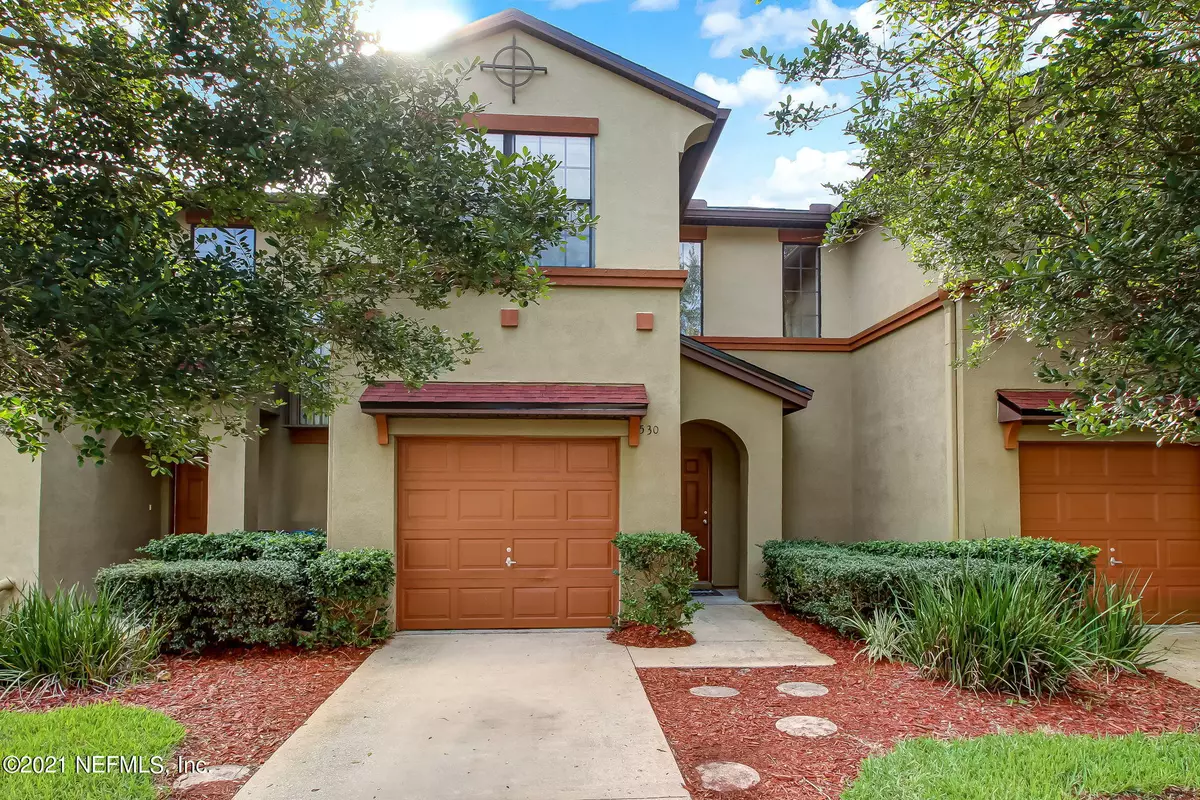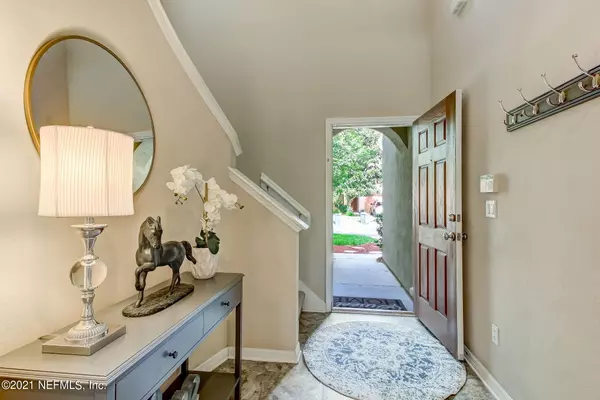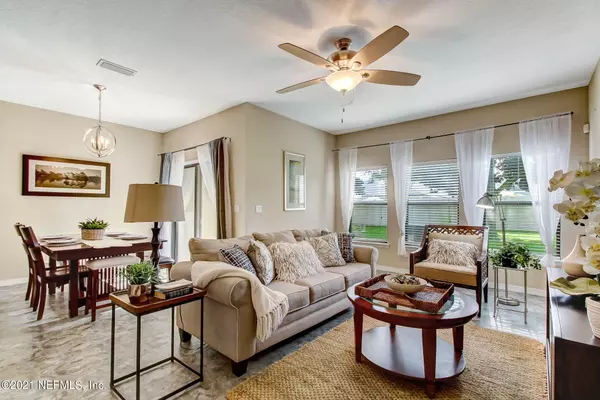$265,000
$250,000
6.0%For more information regarding the value of a property, please contact us for a free consultation.
530 DRY BRANCH WAY St Johns, FL 32259
3 Beds
3 Baths
1,599 SqFt
Key Details
Sold Price $265,000
Property Type Townhouse
Sub Type Townhouse
Listing Status Sold
Purchase Type For Sale
Square Footage 1,599 sqft
Price per Sqft $165
Subdivision Riverside
MLS Listing ID 1127195
Sold Date 09/10/21
Bedrooms 3
Full Baths 2
Half Baths 1
HOA Fees $181/mo
HOA Y/N Yes
Originating Board realMLS (Northeast Florida Multiple Listing Service)
Year Built 2005
Lot Dimensions .06
Property Sub-Type Townhouse
Property Description
Mediterranean Style Townhome offers easy living in highly desired Riverside at Julington Creek Plantation. Two-story townhome features one-car garage, three beds, two and a half baths. Open Concept Family, Kitchen, and Dining area. Guest Bath and Walk-in Pantry complete the downstairs. Light-filled Owner's Suite at front of house features Owner's Bath and Walk-in closet with Clothing System. Juliet style balcony and art niche outside Owner's Suite. At rear of home, two Guest Beds are bathed in light and share a half bath. Laundry Room and Linen Closet in hallway. Covered patio off Dining Area accessed through Sliders. Vinyl fence at rear gives yard area to enjoy behind the townhome. Access to all Julington Creek Plantation amenities. Enjoy the Florida Life - LOVE WHERE YOU LIVE!!! LIVE!!!
Location
State FL
County St. Johns
Community Riverside
Area 301-Julington Creek/Switzerland
Direction From I-295 to San Jose Blvd. (SR13) to Left on Racetrack Road to Left into Riverside of Julington Creek.
Interior
Interior Features Breakfast Bar, Eat-in Kitchen, Entrance Foyer, Kitchen Island, Pantry, Primary Bathroom - Shower No Tub, Split Bedrooms, Walk-In Closet(s)
Heating Central, Electric, Heat Pump
Cooling Central Air, Electric
Flooring Carpet, Tile, Vinyl
Laundry Electric Dryer Hookup, Washer Hookup
Exterior
Parking Features Assigned, Attached, Garage
Garage Spaces 1.0
Fence Vinyl
Pool None
Utilities Available Cable Available
Amenities Available Clubhouse
Roof Type Shingle
Porch Covered, Patio
Total Parking Spaces 1
Private Pool No
Building
Lot Description Sprinklers In Front, Sprinklers In Rear
Sewer Public Sewer
Water Public
Structure Type Frame,Stucco
New Construction No
Schools
Elementary Schools Julington Creek
High Schools Creekside
Others
HOA Name Riverside of JCP
Tax ID 2495540445
Security Features Smoke Detector(s)
Acceptable Financing Cash, Conventional, FHA, VA Loan
Listing Terms Cash, Conventional, FHA, VA Loan
Read Less
Want to know what your home might be worth? Contact us for a FREE valuation!

Our team is ready to help you sell your home for the highest possible price ASAP
Bought with DJ & LINDSEY REAL ESTATE





