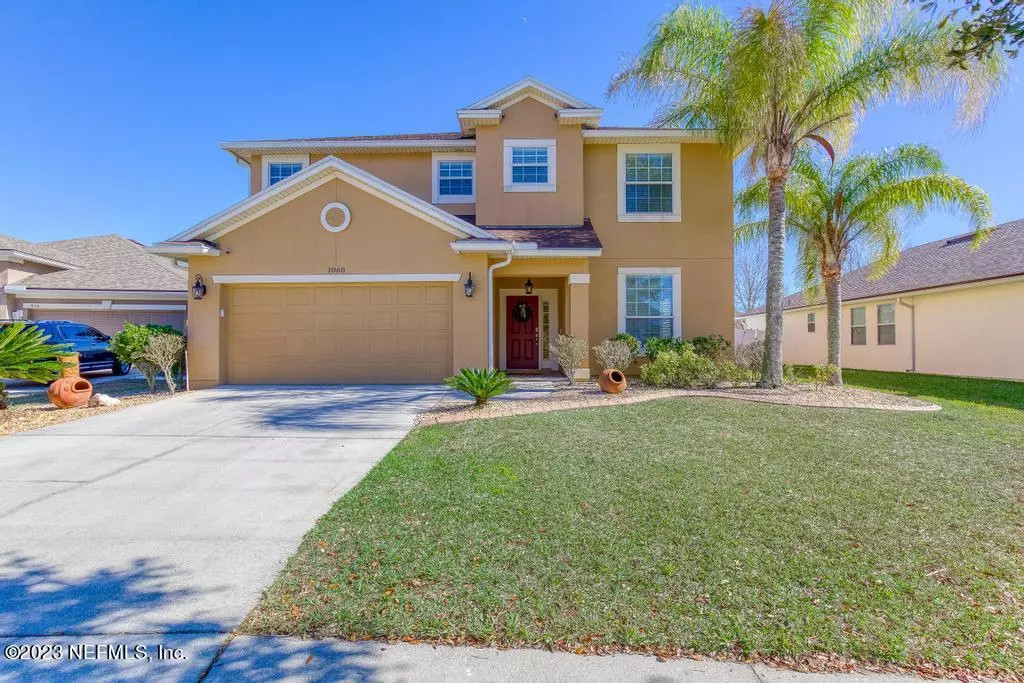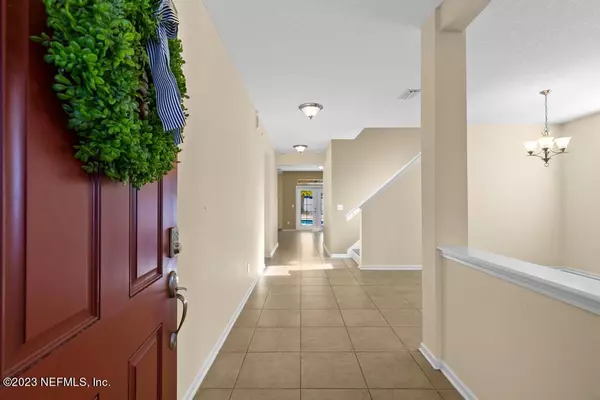$550,000
$575,000
4.3%For more information regarding the value of a property, please contact us for a free consultation.
1060 SANTA CRUZ ST St Augustine, FL 32092
4 Beds
3 Baths
3,303 SqFt
Key Details
Sold Price $550,000
Property Type Single Family Home
Sub Type Single Family Residence
Listing Status Sold
Purchase Type For Sale
Square Footage 3,303 sqft
Price per Sqft $166
Subdivision Sevilla
MLS Listing ID 1210076
Sold Date 04/10/23
Style Traditional
Bedrooms 4
Full Baths 2
Half Baths 1
HOA Fees $60/ann
HOA Y/N Yes
Originating Board realMLS (Northeast Florida Multiple Listing Service)
Year Built 2009
Property Description
Florida living at its finest! Beautiful 4BR, 2.5BA + office; spacious home features an open floor plan. LR & DR up front and Florida room overlooking the large, fenced backyard! Enjoy the privacy and the palm trees in your tropical, heated, saltwater pool! Large gourmet kitchen offers island, x-large walk-in pantry, double
oven, stainless appliances; relax in oversized primary suite- Primary bath offers a garden tub, stand up shower, dual vanities and massive closet; Wood stairs lead to a loft for the
kids; Plenty of room to entertain inside and outside; large paver deck & room to throw a ball in the backyard! Close to shops, restaurants, and A rated St. Johns County schools! Sevilla amenities include Club House, pool with splash playground, basketball court and playground
Location
State FL
County St. Johns
Community Sevilla
Area 308-World Golf Village Area-Sw
Direction 1-95 to Wold Golf Village, Exit West, Turn left at World Commerce, turn right into Sevilla, Continue 0.7 mile, turn right on Santa Cruz St, Home will be on Right.
Interior
Interior Features Entrance Foyer, Kitchen Island, Pantry, Primary Bathroom -Tub with Separate Shower, Walk-In Closet(s)
Heating Central
Cooling Central Air
Flooring Tile
Laundry Electric Dryer Hookup, Washer Hookup
Exterior
Garage Spaces 2.0
Fence Back Yard
Pool Community, In Ground, Heated, Salt Water
Amenities Available Basketball Court, Clubhouse, Laundry, Playground
Roof Type Shingle
Total Parking Spaces 2
Private Pool No
Building
Water Public
Architectural Style Traditional
Structure Type Stucco
New Construction No
Schools
Elementary Schools Mill Creek Academy
Middle Schools Mill Creek Academy
High Schools Tocoi Creek
Others
Tax ID 0283323370
Security Features Security System Owned
Acceptable Financing Cash, Conventional, FHA, VA Loan
Listing Terms Cash, Conventional, FHA, VA Loan
Read Less
Want to know what your home might be worth? Contact us for a FREE valuation!

Our team is ready to help you sell your home for the highest possible price ASAP
Bought with EXP REALTY LLC





