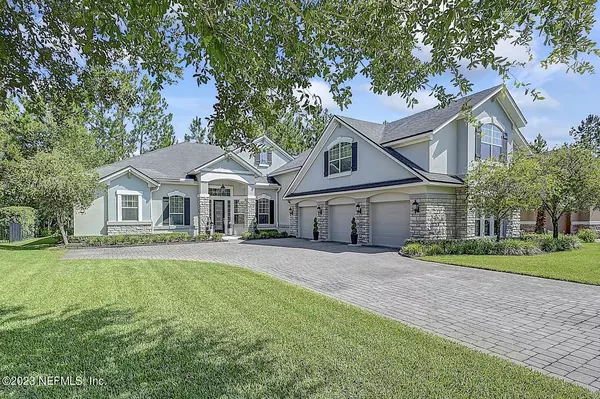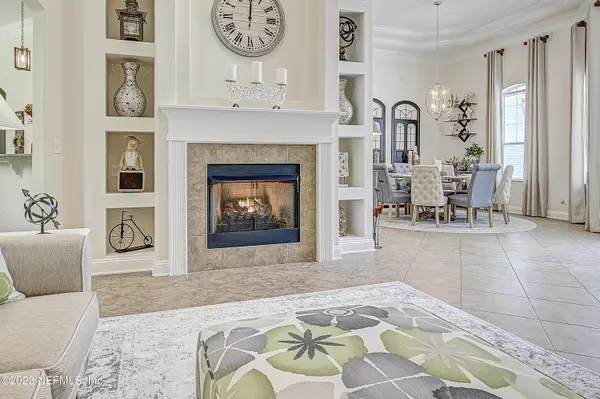$879,000
$899,000
2.2%For more information regarding the value of a property, please contact us for a free consultation.
420 SIERRA VISTA CT St Johns, FL 32259
5 Beds
4 Baths
3,582 SqFt
Key Details
Sold Price $879,000
Property Type Single Family Home
Sub Type Single Family Residence
Listing Status Sold
Purchase Type For Sale
Square Footage 3,582 sqft
Price per Sqft $245
Subdivision The Colony At Greenbriar
MLS Listing ID 1236342
Sold Date 08/17/23
Style Traditional
Bedrooms 5
Full Baths 4
HOA Fees $127/qua
HOA Y/N Yes
Originating Board realMLS (Northeast Florida Multiple Listing Service)
Year Built 2012
Property Sub-Type Single Family Residence
Property Description
Welcome to The Colony at Greenbriar. A luxury community of 143 homes featuring larger lots and NO CDD FEES in St. Johns Co., one of the top school districts in Florida. This stunning home has 5 bedrooms and 4 full bathrooms. You will love the spaciousness of the interior that creates a warm and inviting ambiance. A large chef's style gas kitchen with 42'' cabinets, granite countertops, walk-in pantry, and a breakfast bar to create wonderful meals and entertain. A fireplace is featured in the living room. The 650 Sq. Ft. bonus room offers several living options. Home has relaxing large paver patio overlooking a wooded preserve. This home is located on a quiet cul de sac and definitely a MUST SEE. No room for pool. Community Amenities include a pool, soccer field and playground
Location
State FL
County St. Johns
Community The Colony At Greenbriar
Area 301-Julington Creek/Switzerland
Direction County Rd. 210 W to Greenbriar Rd. W to The Colony at Greenbriar. Turn onto Winchester, R on Stonewell to Roundabout, R on Sierra Vista Ct., 3rd House on Left.
Interior
Interior Features Breakfast Bar, Eat-in Kitchen, Entrance Foyer, Kitchen Island, Pantry, Primary Bathroom -Tub with Separate Shower, Primary Downstairs, Split Bedrooms, Walk-In Closet(s)
Heating Central
Cooling Central Air
Flooring Carpet, Tile
Fireplaces Number 1
Fireplaces Type Gas
Furnishings Unfurnished
Fireplace Yes
Exterior
Parking Features Additional Parking, On Street
Garage Spaces 3.0
Pool Community, Other
Utilities Available Cable Available
Amenities Available Trash
Roof Type Shingle
Porch Patio
Total Parking Spaces 3
Private Pool No
Building
Lot Description Cul-De-Sac, Sprinklers In Front, Sprinklers In Rear
Sewer Public Sewer
Water Public
Architectural Style Traditional
Structure Type Frame,Stucco
New Construction No
Schools
Elementary Schools Hickory Creek
Middle Schools Switzerland Point
High Schools Bartram Trail
Others
HOA Fee Include Maintenance Grounds
Tax ID 0017510300
Security Features Security System Owned
Acceptable Financing Cash, Conventional, FHA, VA Loan
Listing Terms Cash, Conventional, FHA, VA Loan
Read Less
Want to know what your home might be worth? Contact us for a FREE valuation!

Our team is ready to help you sell your home for the highest possible price ASAP
Bought with KELLER WILLIAMS REALTY ATLANTIC PARTNERS





