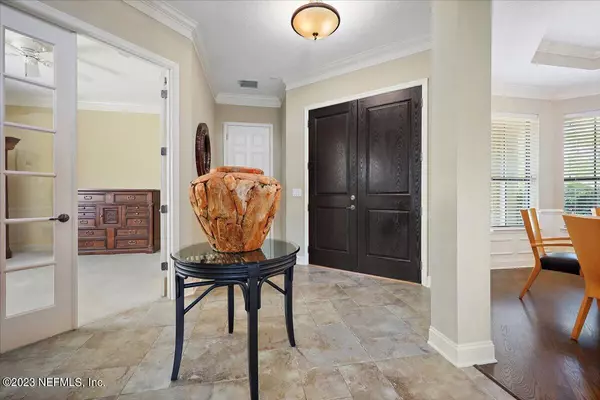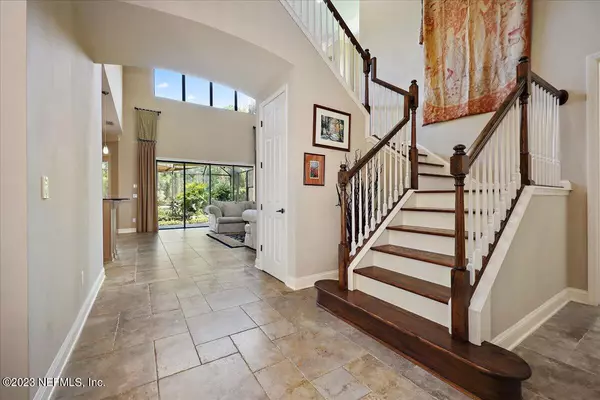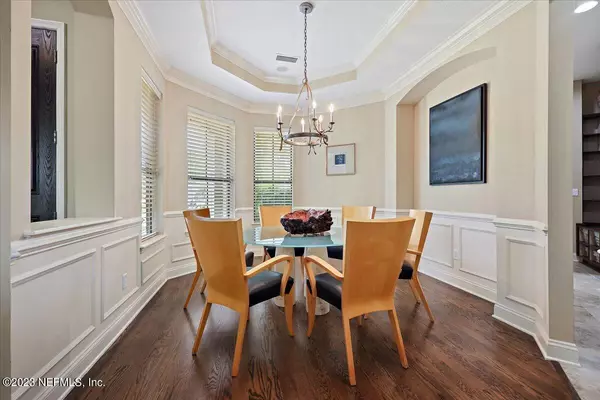$826,000
$849,900
2.8%For more information regarding the value of a property, please contact us for a free consultation.
616 TURNING LEAF AVE St Johns, FL 32259
4 Beds
5 Baths
3,684 SqFt
Key Details
Sold Price $826,000
Property Type Single Family Home
Sub Type Single Family Residence
Listing Status Sold
Purchase Type For Sale
Square Footage 3,684 sqft
Price per Sqft $224
Subdivision The Colony At Greenbriar
MLS Listing ID 1235103
Sold Date 09/01/23
Style Traditional
Bedrooms 4
Full Baths 5
HOA Fees $127/qua
HOA Y/N Yes
Originating Board realMLS (Northeast Florida Multiple Listing Service)
Year Built 2008
Property Sub-Type Single Family Residence
Property Description
Located in the highly desirable community of The Colony at Greenbriar, this exceptional custom-built home is filled with upgrades and is situated on a secluded lake lot surrounded by a preserve. Upon entering through the double front doors, you'll be welcomed by an open foyer. Just off the foyer, there is an office with elegant French doors. The formal dining room is conveniently located next to the butler's pantry and offers easy access to the gourmet kitchen, which overlooks the family room featuring custom built-ins, gas fireplace and impressive 23-foot ceilings. The sliding glass doors leading to the lanai seamlessly disappear, extending the living space to the large, screened lanai with summer kitchen, a beautiful koi pond with cascading waterfalls, and plenty of room for entertaining. The expansive and luxurious owner's suite boasts a custom closet and a spa-like bathroom. Downstairs, you'll also find a well-appointed laundry room with built-in cabinets and two additional bathrooms. The first floor features beautiful 8 ft doors, tile and gleaming hardwood floors. You'll love listening to your favorite tunes on the homes integrated speaker system.
Upstairs, you'll find two generously sized bedrooms, each with a full bath and linen closet. The loft area can be used as a cozy reading nook or den. Additionally, the versatile bonus room could serve as a fourth bedroom, playroom, or media room.
The property is beautifully landscaped with lush gardens, and a paver walkway gracefully winds its way through the front, side, and back areas. You can enjoy the picturesque lake view from the built-in fire pit. Privacy is abundant in this stunning location. This former model home's two-car garage was left enclosed and is equipped with a mini split HVAC unit, making it ideal for a home office, playroom, or excellent storage space. It could easily be converted back to a two car garage, while the one-car garage remains fully functional.
This remarkable home is situated in an outstanding St. Johns County community with low HOA fees and no CDD fees. The fantastic amenity center includes a pool, playground and ball field. You will also have the convenience of walking or biking to a St. Johns County top rated elementary and middle school. All of this and so much more! Don't delay.....make your appointment today!
Location
State FL
County St. Johns
Community The Colony At Greenbriar
Area 301-Julington Creek/Switzerland
Direction FROM I295, SOUTH ON SR13 TO ST. JOHNS COUNTY - LEFT ON GREENBRIAR ROAD, TO LEFT ON WINCHESTER, L AT ROUNDABOUT TO RIGHT ON TURNING LEAF, HOUSE ON LEFT.
Rooms
Other Rooms Gazebo, Outdoor Kitchen
Interior
Interior Features Breakfast Bar, Built-in Features, Entrance Foyer, Pantry, Primary Bathroom -Tub with Separate Shower, Primary Downstairs, Walk-In Closet(s)
Heating Central
Cooling Central Air
Flooring Carpet, Tile, Wood
Fireplaces Number 1
Fireplaces Type Gas, Other
Fireplace Yes
Laundry Electric Dryer Hookup, Washer Hookup
Exterior
Parking Features Attached, Garage
Garage Spaces 3.0
Pool Community, None
Amenities Available Clubhouse
Roof Type Shingle
Porch Covered, Patio, Porch, Screened
Total Parking Spaces 3
Private Pool No
Building
Lot Description Sprinklers In Front, Sprinklers In Rear
Sewer Public Sewer
Water Public
Architectural Style Traditional
Structure Type Frame,Stucco
New Construction No
Schools
Elementary Schools Hickory Creek
Middle Schools Switzerland Point
High Schools Bartram Trail
Others
Tax ID 0017510490
Security Features Security System Owned,Smoke Detector(s)
Acceptable Financing Cash, Conventional, FHA, VA Loan
Listing Terms Cash, Conventional, FHA, VA Loan
Read Less
Want to know what your home might be worth? Contact us for a FREE valuation!

Our team is ready to help you sell your home for the highest possible price ASAP
Bought with WATSON REALTY CORP





