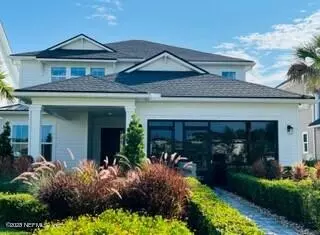$1,030,000
$1,059,000
2.7%For more information regarding the value of a property, please contact us for a free consultation.
56 SETTLER'S LANDING DR Ponte Vedra, FL 32081
4 Beds
3 Baths
2,899 SqFt
Key Details
Sold Price $1,030,000
Property Type Single Family Home
Sub Type Single Family Residence
Listing Status Sold
Purchase Type For Sale
Square Footage 2,899 sqft
Price per Sqft $355
Subdivision Settler'S Landing
MLS Listing ID 1245155
Sold Date 11/07/23
Style Contemporary
Bedrooms 4
Full Baths 3
HOA Fees $58/mo
HOA Y/N Yes
Originating Board realMLS (Northeast Florida Multiple Listing Service)
Year Built 2021
Property Description
Settler's Landing Caspian Model! This luxury home sits on a fantastic homesite with a pool to pond to preserve setting in the back, while facing the grassy, relaxing park across the street. Complete with many ''model extras'' such as open railings with metal spindles at the stairway and overlooking the 2-story foyer, designer woodworking on the walls, open and spacious kitchen/dining/great room featuring stacked cabinets, leathered quartz countertops, huge walk-in pantry, oversized primary suite on the second floor with a double shower and oversized closet! A Must See! This home will be sold, ''as is''. The furniture is available separately. The office entry will be converted to a double 16' garage door.
Location
State FL
County St. Johns
Community Settler'S Landing
Area 272-Nocatee South
Direction Nocatee Pkwy past Town Center amenities through the round-about. Stay in right lane-veer right at second round-about. Left on Settler's Landing Drive. On the right.
Interior
Interior Features Entrance Foyer, Kitchen Island, Pantry, Primary Bathroom - Shower No Tub, Split Bedrooms, Walk-In Closet(s)
Heating Central
Cooling Central Air
Flooring Carpet, Tile, Wood
Furnishings Unfurnished
Exterior
Parking Features Attached, Garage, Garage Door Opener
Garage Spaces 2.0
Fence Back Yard
Pool Community, Private, In Ground, Other
Utilities Available Natural Gas Available
Amenities Available Clubhouse, Fitness Center, Jogging Path, Playground, Tennis Court(s)
Waterfront Description Pond
Roof Type Shingle
Porch Porch, Screened
Total Parking Spaces 2
Private Pool No
Building
Sewer Public Sewer
Water Public
Architectural Style Contemporary
Structure Type Fiber Cement,Frame
New Construction Yes
Schools
Elementary Schools Pine Island Academy
High Schools Allen D. Nease
Others
Tax ID 0704952790
Acceptable Financing Cash, Conventional, VA Loan
Listing Terms Cash, Conventional, VA Loan
Read Less
Want to know what your home might be worth? Contact us for a FREE valuation!

Our team is ready to help you sell your home for the highest possible price ASAP
Bought with RE/MAX UNLIMITED





