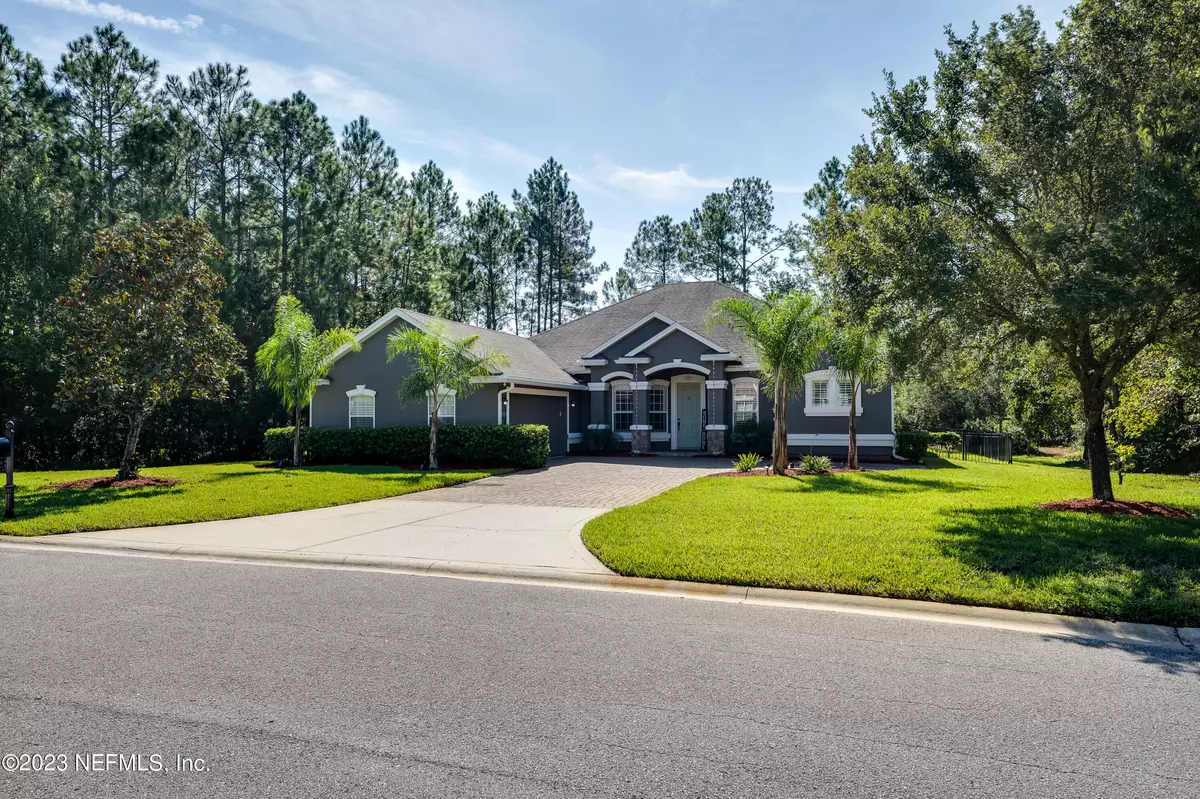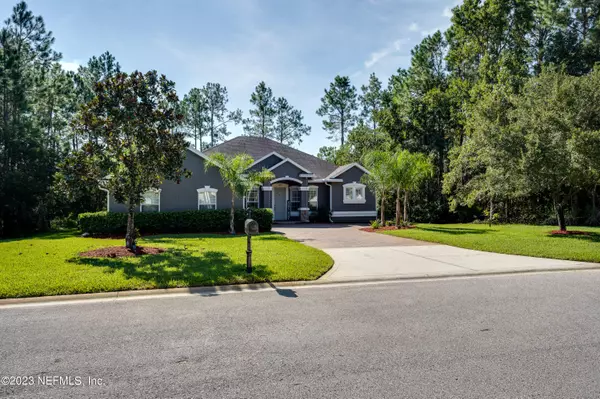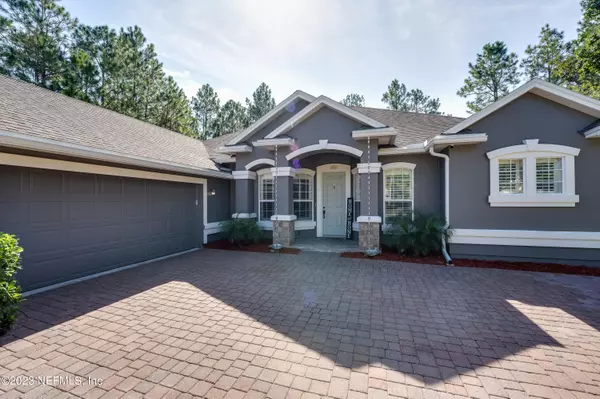$660,000
$679,000
2.8%For more information regarding the value of a property, please contact us for a free consultation.
417 SIERRA VISTA CT St Johns, FL 32259
4 Beds
3 Baths
2,713 SqFt
Key Details
Sold Price $660,000
Property Type Single Family Home
Sub Type Single Family Residence
Listing Status Sold
Purchase Type For Sale
Square Footage 2,713 sqft
Price per Sqft $243
Subdivision The Colony At Greenbriar
MLS Listing ID 1248596
Sold Date 11/14/23
Bedrooms 4
Full Baths 3
HOA Fees $127/qua
HOA Y/N Yes
Originating Board realMLS (Northeast Florida Multiple Listing Service)
Year Built 2010
Property Sub-Type Single Family Residence
Property Description
WOW! Beautiful, well-maintained newer home on a south facing preserve lot on a dead-end street with no neighbors behind or next to you!! Great location walking distance, on sidewalks, to A-rated Hickory Creek elementary and Switzerland Point Middle as well as down the street from the new Rivertown Publix shopping center and the high school! TONS of natural light fill every room of the home! Huge 10ft ceilings, hardwood floors, plantation shutters and recessed lights throughout! NO CARPET! Fully fenced backyard! Ceiling fans in every room including new large lanai, living and primary bed fans! All 4 bedrooms have walk-in closets including his and hers closets in the primary bedroom for plenty of storage! GORGEOUS Primary bathroom with separate garden tub, walk-in shower and separate large vanities! Upgrades include new undermount stainless steel kitchen sink/faucet and appliances including new fridge, microwave and disposal! New air handler, new gutters all around the home and all 3 bathrooms have new commodes! ENTERTAINERS DREAM out back on the HUGE paver patio with covered lanai set up for a TV, and plenty of room for a POOL! Don't forget the office with built-in cabinets, French doors and the LARGE 2.5 car garage with water softener!! New black stainless washer and dryer will stay! NO CDD! The Colony at Greenbriar is a well thought out community with only 143 homes, sidewalks throughout, a community pool, playground and soccer field! Don't miss this home!
Location
State FL
County St. Johns
Community The Colony At Greenbriar
Area 301-Julington Creek/Switzerland
Direction From SR 13, West on Greenbriar rd, north on Winchester dr, first roundabout exit onto stonewell dr, at second roundabout first exit onto Sierra Vista Ct home is 3rd on Right
Interior
Interior Features Breakfast Bar, Eat-in Kitchen, Entrance Foyer, Kitchen Island, Pantry, Primary Bathroom -Tub with Separate Shower, Primary Downstairs, Split Bedrooms, Walk-In Closet(s)
Heating Central, Electric, Heat Pump, Other
Cooling Central Air, Electric
Flooring Tile, Wood
Laundry Electric Dryer Hookup, Washer Hookup
Exterior
Parking Features Additional Parking, Attached, Garage, Garage Door Opener
Garage Spaces 2.5
Fence Back Yard, Wrought Iron
Pool Community
Utilities Available Cable Available
Amenities Available Trash
View Protected Preserve
Roof Type Shingle
Porch Covered, Front Porch, Patio, Porch, Screened
Total Parking Spaces 2
Private Pool No
Building
Lot Description Cul-De-Sac, Sprinklers In Front, Sprinklers In Rear, Wooded
Sewer Public Sewer
Water Public
Structure Type Stucco
New Construction No
Others
Tax ID 0017510260
Security Features Security System Owned
Acceptable Financing Cash, Conventional, FHA, VA Loan
Listing Terms Cash, Conventional, FHA, VA Loan
Read Less
Want to know what your home might be worth? Contact us for a FREE valuation!

Our team is ready to help you sell your home for the highest possible price ASAP
Bought with ONE SOTHEBY'S INTERNATIONAL REALTY





