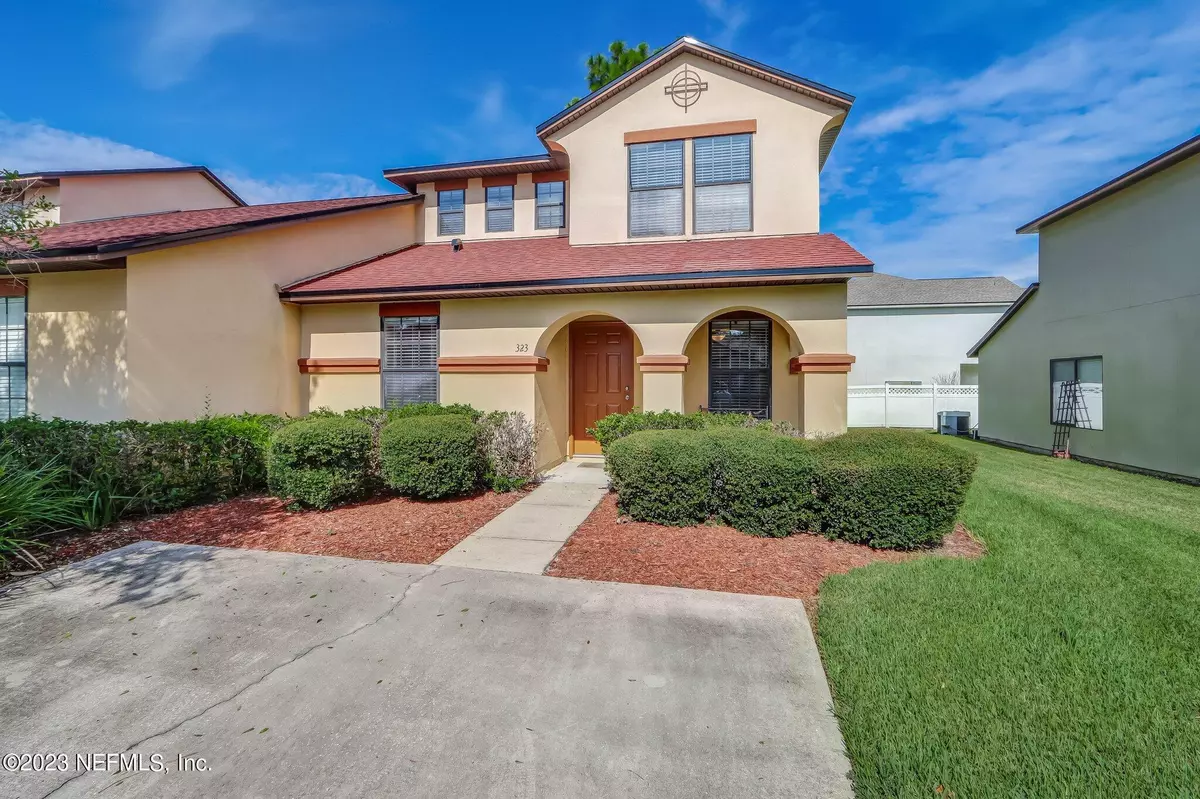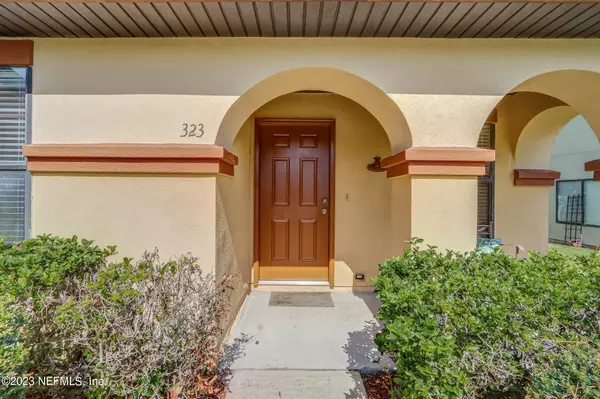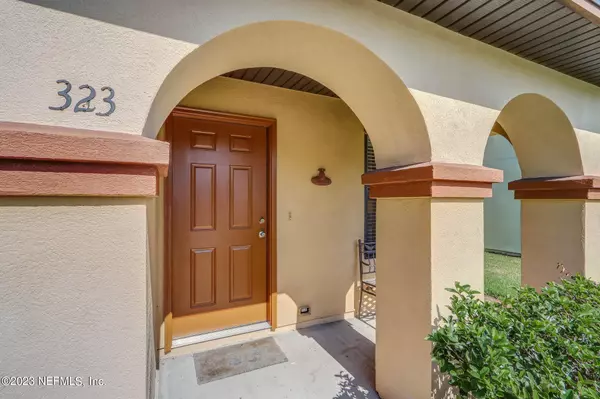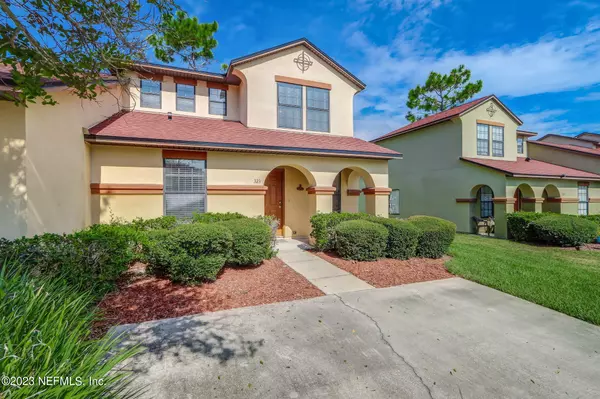$265,000
$265,000
For more information regarding the value of a property, please contact us for a free consultation.
323 REDWOOD LN St Johns, FL 32259
3 Beds
2 Baths
1,260 SqFt
Key Details
Sold Price $265,000
Property Type Townhouse
Sub Type Townhouse
Listing Status Sold
Purchase Type For Sale
Square Footage 1,260 sqft
Price per Sqft $210
Subdivision Riverside
MLS Listing ID 1243410
Sold Date 11/15/23
Bedrooms 3
Full Baths 2
HOA Fees $239/mo
HOA Y/N Yes
Originating Board realMLS (Northeast Florida Multiple Listing Service)
Year Built 2004
Property Sub-Type Townhouse
Property Description
Desirable light and bright END-UNIT Townhome with 3 bedrooms, 2 full baths in a spacious 1,231SF 2-story floor plan under a 2022 roof! Hardwood floors greet you upon entering through the new front door to the freshly painted interior cooled by a 2 yr young HVAC. 2 carpeted bdrms are located on the 1st floor, while the Primary Suite has 2 closets and plenty of privacy upstairs. Both Baths and the Kitchen have new sinks and faucets, and the washer and dryer are included in the sale. A new back door opens to an open patio and green space. 2 dedicated parking spaces at the home's front guarantee spots for your cars. JCP boasts amenities galore for new owners to enjoy plus a sep. pool is within the gated Spanish-style Riverside community. St. John's County has top-rated schools. Move-in ready!
Location
State FL
County St. Johns
Community Riverside
Area 301-Julington Creek/Switzerland
Direction St. Rd 13 south of 295. Left at Racetrack Rd. 2 miles make left into Riverside townhomes. Make left, then right at Redwood Ln.
Interior
Interior Features Breakfast Bar, Primary Bathroom - Tub with Shower, Split Bedrooms
Heating Central, Heat Pump
Cooling Central Air
Flooring Carpet, Vinyl, Wood
Laundry Electric Dryer Hookup, Washer Hookup
Exterior
Parking Features Additional Parking
Pool Community
Utilities Available Cable Available
Amenities Available Clubhouse
Roof Type Shingle
Porch Front Porch, Patio
Private Pool No
Building
Sewer Public Sewer
Water Public
Structure Type Frame,Stucco
New Construction No
Schools
Elementary Schools Julington Creek
High Schools Creekside
Others
HOA Name Prop. Mgt Partners
Tax ID 2495540141
Acceptable Financing Cash, Conventional, FHA, VA Loan
Listing Terms Cash, Conventional, FHA, VA Loan
Read Less
Want to know what your home might be worth? Contact us for a FREE valuation!

Our team is ready to help you sell your home for the highest possible price ASAP
Bought with ERA DAVIS & LINN





