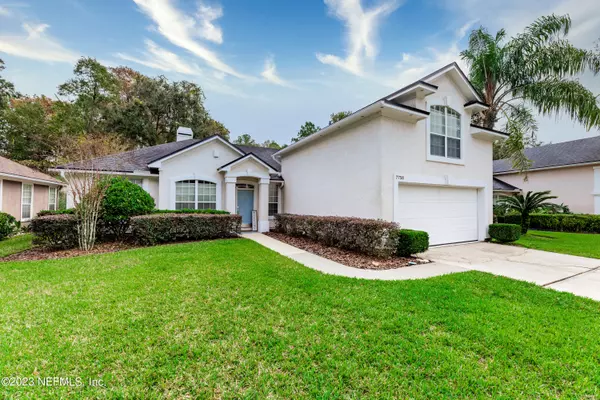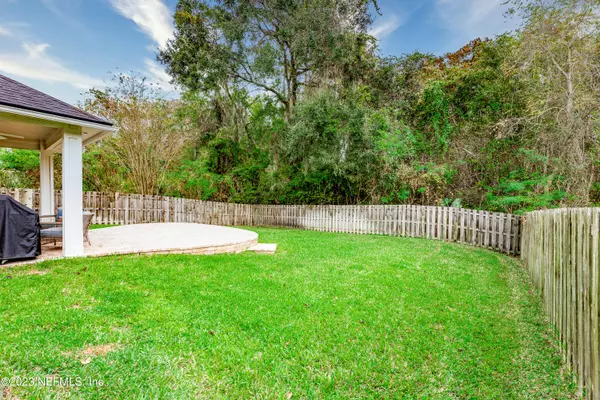$499,900
$499,900
For more information regarding the value of a property, please contact us for a free consultation.
7758 SPINDLETREE CT Jacksonville, FL 32256
4 Beds
3 Baths
2,061 SqFt
Key Details
Sold Price $499,900
Property Type Single Family Home
Sub Type Single Family Residence
Listing Status Sold
Purchase Type For Sale
Square Footage 2,061 sqft
Price per Sqft $242
Subdivision Timberlin Parc
MLS Listing ID 1260184
Sold Date 01/19/24
Bedrooms 4
Full Baths 3
HOA Fees $52/ann
HOA Y/N Yes
Originating Board realMLS (Northeast Florida Multiple Listing Service)
Year Built 1997
Property Sub-Type Single Family Residence
Property Description
Great use of space with lots of upgrades in this two-story home situated on a preserve lot within ''Timberlin Parc.'' This home features: split floor plan, spacious open living room with wood floors, wood burning fireplace with decorative stone and custom mantle, beautiful, remodeled kitchen with quartz countertops, decorative backsplash, 42'' cabinets, Kitchen Aid Appliances, new tiled floor, breakfast nook, separate dining/office, huge first floor, primary bedroom with vaulted ceiling, walk in closet, primary bathroom his/her sinks, custom vanity with quartz counters, tiled walk-in shower with glass entry, garden tub, large upstairs room with own full bathroom big closet and storage space and own separate hvac, good size fenced rear yard with custom paver patio, and two car garage.
Location
State FL
County Duval
Community Timberlin Parc
Area 024-Baymeadows/Deerwood
Direction From JTB, exit Southside South, left at Square Lake Blvd, right at Timberlin Park Blvd, right on Spindletree Way, right at Spindletree CT to home on the left.
Interior
Interior Features Entrance Foyer, Pantry, Primary Bathroom -Tub with Separate Shower, Split Bedrooms
Heating Central
Cooling Central Air
Flooring Tile, Wood
Fireplaces Number 1
Fireplace Yes
Laundry Electric Dryer Hookup, Washer Hookup
Exterior
Parking Features Additional Parking, Attached, Garage, Garage Door Opener
Garage Spaces 2.0
Fence Back Yard, Wood
Pool Community, None
Amenities Available Clubhouse
View Protected Preserve
Roof Type Shingle
Porch Covered, Patio
Total Parking Spaces 2
Private Pool No
Building
Sewer Public Sewer
Water Public
Structure Type Frame,Shell Dash
New Construction No
Schools
High Schools Atlantic Coast
Others
HOA Name BCM Services
Tax ID 1492082635
Security Features Smoke Detector(s)
Acceptable Financing Cash, Conventional, FHA, VA Loan
Listing Terms Cash, Conventional, FHA, VA Loan
Read Less
Want to know what your home might be worth? Contact us for a FREE valuation!

Our team is ready to help you sell your home for the highest possible price ASAP
Bought with RE/MAX SPECIALISTS





