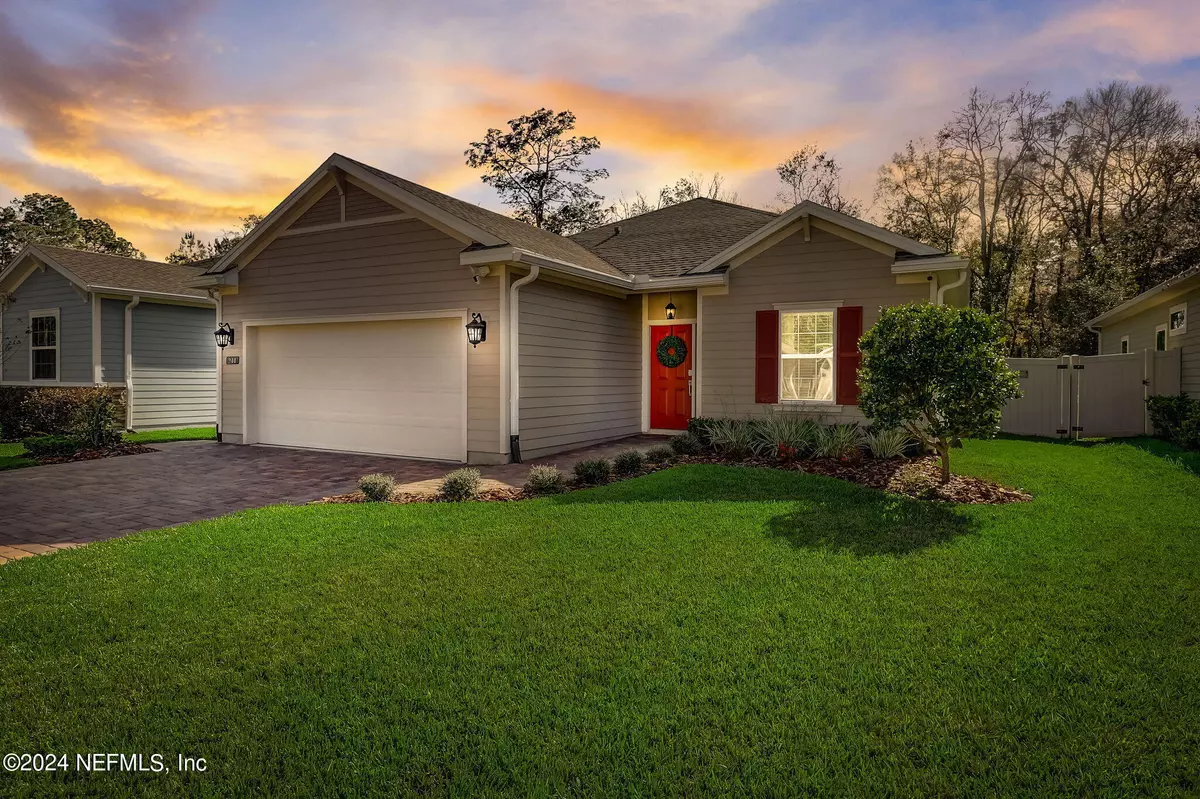$440,000
$439,900
For more information regarding the value of a property, please contact us for a free consultation.
244 PURUS WAY St Johns, FL 32259
3 Beds
2 Baths
1,707 SqFt
Key Details
Sold Price $440,000
Property Type Single Family Home
Sub Type Single Family Residence
Listing Status Sold
Purchase Type For Sale
Square Footage 1,707 sqft
Price per Sqft $257
Subdivision Grand Creek North
MLS Listing ID 2002489
Sold Date 02/15/24
Bedrooms 3
Full Baths 2
HOA Fees $92/qua
HOA Y/N Yes
Originating Board realMLS (Northeast Florida Multiple Listing Service)
Year Built 2021
Annual Tax Amount $3,514
Lot Size 7,405 Sqft
Acres 0.17
Property Sub-Type Single Family Residence
Property Description
This one is a 10+!! When you enter you will be WOWED! Not only is there wood look tile in the ENTIRE home, but the flex room up front has a multitude of uses. This home boasts low E windows, 42'' espresso cabinets w/crown molding, white subway tile backsplash, Stainless appliances, gas range, single bowl sink, quartz counters, lots of custom lighting & fans, NEW seamless glass shower enclosure in owners bath + a garden tub, fully fenced yard, screened paver patio PLUS extra large paver patio beyond all overlooking the preserve! The family room slider has custom electric black out shades, the entire homes has gutters and French drains, the laundry room has a cabinet/sink, there's a TV mount on the back porch and some extra landscaping. This METICULOUSLY kept home is just beautiful inside and out and will surprise you! Community pool too.
Location
State FL
County St. Johns
Community Grand Creek North
Area 302-Orangedale Area
Direction Take Longleaf Pines South of Greenbriar Rd, right into Grand Creek, 1st left on Purus Way, almost to cul-de-sac on right.
Interior
Interior Features Breakfast Bar, Ceiling Fan(s), Eat-in Kitchen, Entrance Foyer, Kitchen Island, Open Floorplan, Primary Bathroom -Tub with Separate Shower, Split Bedrooms, Walk-In Closet(s)
Heating Central, Electric, Heat Pump, Other
Cooling Central Air, Electric
Flooring Tile
Furnishings Unfurnished
Laundry Electric Dryer Hookup, Gas Dryer Hookup, Washer Hookup
Exterior
Parking Features Attached, Garage, Garage Door Opener
Garage Spaces 2.0
Fence Back Yard, Vinyl
Pool Community
Utilities Available Cable Available, Electricity Connected, Natural Gas Connected, Sewer Connected, Water Connected
Amenities Available Playground
View Protected Preserve
Roof Type Shingle
Porch Covered, Patio, Screened
Total Parking Spaces 2
Garage Yes
Private Pool No
Building
Lot Description Cul-De-Sac, Dead End Street
Sewer Public Sewer
Water Public
Structure Type Frame
New Construction No
Others
Senior Community No
Tax ID 0100812430
Security Features Closed Circuit Camera(s)
Acceptable Financing Cash, Conventional, FHA, VA Loan
Listing Terms Cash, Conventional, FHA, VA Loan
Read Less
Want to know what your home might be worth? Contact us for a FREE valuation!

Our team is ready to help you sell your home for the highest possible price ASAP
Bought with ENGEL & VOLKERS FIRST COAST





