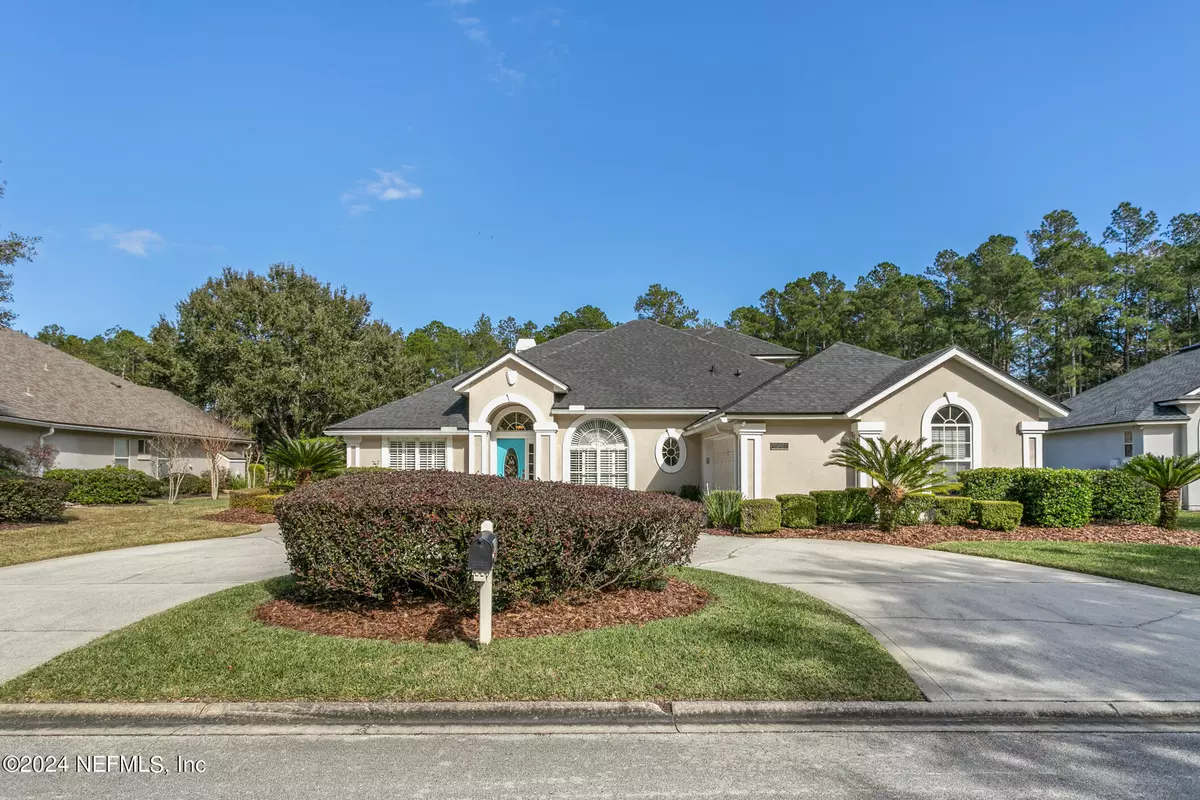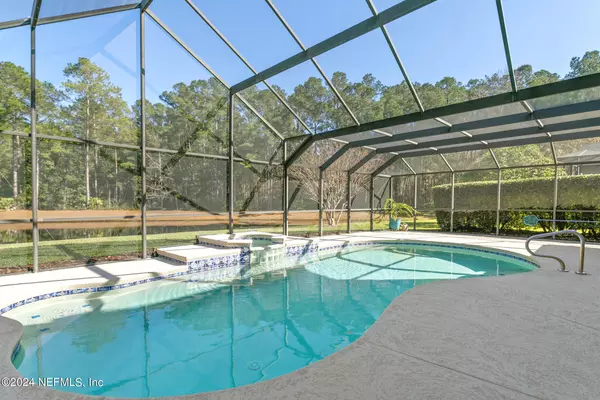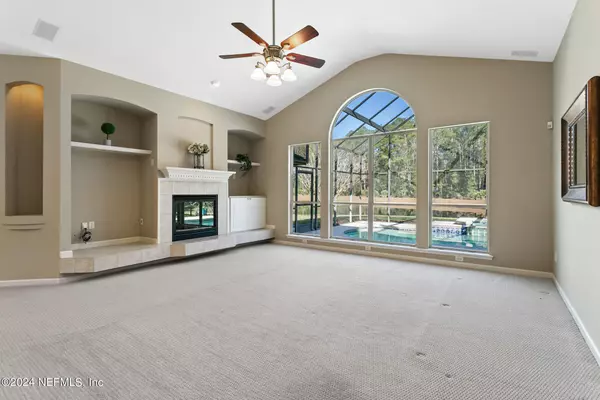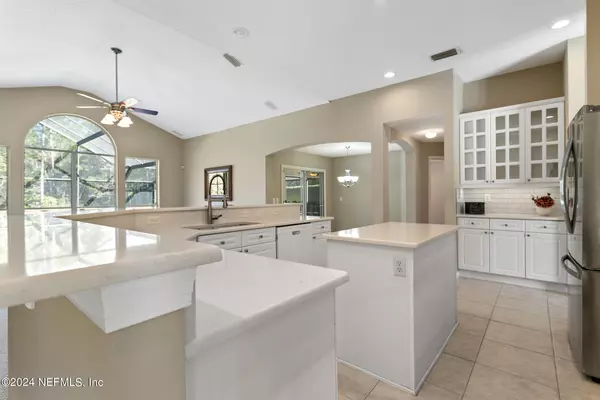$625,000
$640,000
2.3%For more information regarding the value of a property, please contact us for a free consultation.
9235 STARPASS DR Jacksonville, FL 32256
4 Beds
3 Baths
2,552 SqFt
Key Details
Sold Price $625,000
Property Type Single Family Home
Sub Type Single Family Residence
Listing Status Sold
Purchase Type For Sale
Square Footage 2,552 sqft
Price per Sqft $244
Subdivision Timberlin Parc
MLS Listing ID 2002287
Sold Date 02/26/24
Style Traditional
Bedrooms 4
Full Baths 3
Construction Status Updated/Remodeled
HOA Fees $52/ann
HOA Y/N Yes
Originating Board realMLS (Northeast Florida Multiple Listing Service)
Year Built 2000
Annual Tax Amount $4,965
Lot Size 1.130 Acres
Acres 1.13
Property Sub-Type Single Family Residence
Property Description
Discover a large LAKEFRONT property with a POOL overlooking nature views. This four-bedroom, three-bathroom residence rests on a 1.13-acre lot, where all bedrooms offer stunning views of the lake and preserved backyard. Featuring 10-foot ceilings, the living room area boasts a vaulted ceiling, a gas fireplace, and expansive windows that frame exclusive views of the private preserve & the lake. Upon entering, you're welcomed by a flex formal living room and a formal dining area.
The primary bedroom includes a double sink, a bathtub, & a walk-in shower. The lower floor accommodates split bedrooms sharing a full bathroom. The kitchen is a chef's delight, equipped with stainless steel appliances, recessed lighting, and a convenient butler's pantry. Ascend to the second floor to find a rear-facing bonus room, accompanied by a full bathroom and closet, offering versatility for various uses. The laundry room, located downstairs by the garage door This home is not only a haven of comfort but also features security wiring and built-in surround sound for a modern lifestyle. Step into the backyard to discover a screened-in pool and an inviting outdoor lounge area. Schedule a viewing today to explore the serenity this home has to offer.
Location
State FL
County Duval
Community Timberlin Parc
Area 024-Baymeadows/Deerwood
Direction From Baymeadows road, South on Southside, Left on Timberland Park Blvd, Continue straight, Turn right on Starpass Dr
Interior
Interior Features Breakfast Bar, Breakfast Nook, Ceiling Fan(s), Entrance Foyer, Kitchen Island, Open Floorplan, Primary Bathroom -Tub with Separate Shower, Primary Downstairs, Split Bedrooms, Vaulted Ceiling(s), Walk-In Closet(s)
Heating Central, Electric
Cooling Central Air, Electric
Flooring Carpet, Tile
Fireplaces Number 1
Fireplaces Type Gas
Furnishings Unfurnished
Fireplace Yes
Laundry Lower Level, Washer Hookup
Exterior
Parking Features Circular Driveway, Garage, Garage Door Opener
Garage Spaces 2.0
Pool In Ground
Utilities Available Cable Available, Sewer Connected, Water Connected
Amenities Available Park
View Lake, Trees/Woods
Roof Type Shingle
Porch Covered, Patio, Screened
Total Parking Spaces 2
Garage Yes
Private Pool No
Building
Lot Description Dead End Street, Sprinklers In Front, Sprinklers In Rear
Faces Southwest
Sewer Public Sewer
Water Public
Architectural Style Traditional
Structure Type Frame,Stucco
New Construction No
Construction Status Updated/Remodeled
Others
HOA Name Residences of Timberlin Parc
Senior Community No
Tax ID 1677606245
Security Features Smoke Detector(s)
Acceptable Financing Cash, Conventional, VA Loan
Listing Terms Cash, Conventional, VA Loan
Read Less
Want to know what your home might be worth? Contact us for a FREE valuation!

Our team is ready to help you sell your home for the highest possible price ASAP
Bought with FLORIDA HOMES REALTY & MTG LLC





